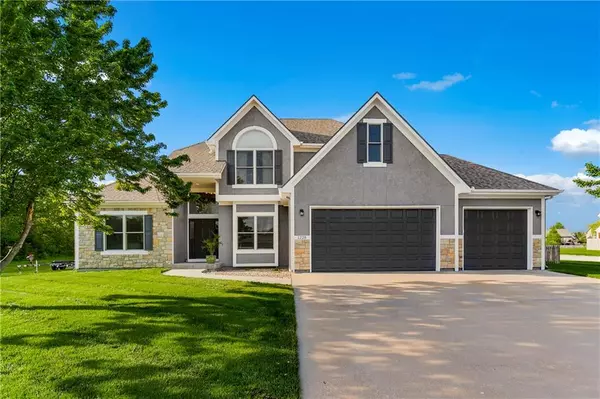For more information regarding the value of a property, please contact us for a free consultation.
1228 S 13th ST Louisburg, KS 66053
Want to know what your home might be worth? Contact us for a FREE valuation!

Our team is ready to help you sell your home for the highest possible price ASAP
Key Details
Sold Price $458,000
Property Type Single Family Home
Sub Type Single Family Residence
Listing Status Sold
Purchase Type For Sale
Square Footage 2,117 sqft
Price per Sqft $216
Subdivision Hidden Creek
MLS Listing ID 2483558
Sold Date 06/26/24
Bedrooms 4
Full Baths 3
Half Baths 1
Originating Board hmls
Year Built 2007
Annual Tax Amount $4,935
Lot Size 0.250 Acres
Acres 0.2503214
Property Description
Discover the perfect blend of elegance and functionality in this stunning 4-bedroom home, ideally situated on a prime lot within the desirable Hidden Creek community. This property exceeds the allure of new construction with its meticulously maintained interiors and extensive upgrades. Experience the seamless flow of the open floor plan that features updated flooring throughout, adding a touch of modern sophistication. The heart of the home is a superb kitchen equipped with under-cabinet lighting making it a chef's delight. Relish the convenience of a main floor master suite, complete with a spacious double vanity and walk-in closet, alongside a main floor laundry room for ultimate practicality. Each room in the house is generously sized and offers ample closet space, ensuring personal storage is never an issue. The full basement is prepped for a bathroom installation, offering potential for expansion. Additionally, a flexible space near the entrance serves perfectly as a formal dining room or home office. Enjoy cozy evenings by the zero-clearance wood-burning fireplace that efficiently heats the entire home. Outdoors, the property doesn't fail to impress with its large, fenced yard, providing a private oasis for relaxation and entertainment. The upper level houses two full bathrooms; one is a Jack-and-Jill with a double vanity, enhancing the home's practical layout. Not to be overlooked, the fourth bedroom features a walk-in closet that is an impressive 15 x 11 feet, providing extraordinary storage space. This home not only meets but exceeds expectations with its thoughtful design and luxurious touches. Ideal for those seeking a ready-to-move-in property with all the enhancements of classic modern living.
Location
State KS
County Miami
Rooms
Other Rooms Main Floor Master
Basement Egress Window(s), Full, Stubbed for Bath, Sump Pump
Interior
Interior Features Ceiling Fan(s), Prt Window Cover, Vaulted Ceiling, Walk-In Closet(s)
Heating Heat Pump
Cooling Heat Pump
Flooring Carpet, Luxury Vinyl Plank
Fireplaces Number 1
Fireplaces Type Heat Circulator, Living Room, Wood Burning, Zero Clearance
Fireplace Y
Appliance Dishwasher, Disposal, Dryer, Microwave, Refrigerator, Washer
Exterior
Parking Features true
Garage Spaces 3.0
Fence Privacy, Wood
Roof Type Composition
Building
Lot Description Corner Lot, Level
Entry Level 1.5 Stories
Sewer City/Public
Water Public
Structure Type Vinyl Siding
Schools
Elementary Schools Rockville Elementary
Middle Schools Louisburg
High Schools Louisburg
School District Louisburg
Others
Ownership Private
Acceptable Financing Cash, Conventional, FHA, USDA Loan, VA Loan
Listing Terms Cash, Conventional, FHA, USDA Loan, VA Loan
Read Less





