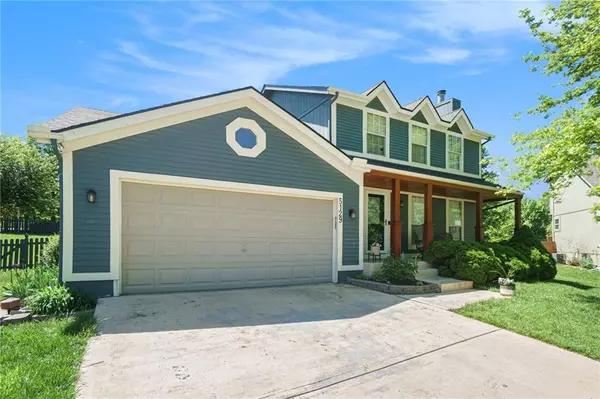For more information regarding the value of a property, please contact us for a free consultation.
5129 Noreston ST Shawnee, KS 66226
Want to know what your home might be worth? Contact us for a FREE valuation!

Our team is ready to help you sell your home for the highest possible price ASAP
Key Details
Sold Price $364,950
Property Type Single Family Home
Sub Type Single Family Residence
Listing Status Sold
Purchase Type For Sale
Square Footage 2,048 sqft
Price per Sqft $178
Subdivision Brittany Heights
MLS Listing ID 2483666
Sold Date 06/26/24
Style Traditional
Bedrooms 3
Full Baths 2
Half Baths 2
HOA Fees $36/ann
Originating Board hmls
Year Built 1999
Annual Tax Amount $4,918
Lot Size 0.315 Acres
Acres 0.3151515
Property Description
Savor the simple joys of a new day dawning on the wide-ranging and covered front porch of this cul-de-sac nestled home. Inside, the fireplace is enveloped by built-ins to display your seasonal decor and photos. Corner kitchen sink and double window views of the fenced yard. Great counter space with an island that stretches out to accommodate seating on both sides. Delight in the large, level yard on the expansive sundeck. Two half baths precisely located for convenience and guest use on the main level and in the basement. Second story sees new heights with vaulted ceilings in secondary bedrooms and tray ceiling in the primary. Primary bath walks through to a generously organized walk-in closet. For the big game or laid-back movie nights, the finished basement with a wet bar is the place to be. New roof and gutters plus bathroom updates! Enjoy the trappings of a superb Johnson County location with a highly rated school district, neighborhood amenities which include a pool, nearby restaurants, groceries & parks plus easy access to Hwy 7 and I-435.
Location
State KS
County Johnson
Rooms
Other Rooms Recreation Room
Basement Finished, Full, Sump Pump
Interior
Interior Features Ceiling Fan(s), Kitchen Island, Painted Cabinets, Pantry, Vaulted Ceiling, Walk-In Closet(s), Wet Bar
Heating Forced Air
Cooling Attic Fan, Electric
Flooring Carpet, Luxury Vinyl Plank, Luxury Vinyl Tile
Fireplaces Number 1
Fireplaces Type Great Room
Fireplace Y
Appliance Dishwasher, Disposal, Microwave, Stainless Steel Appliance(s)
Laundry Main Level
Exterior
Parking Features true
Garage Spaces 2.0
Fence Wood
Amenities Available Pool
Roof Type Composition
Building
Lot Description City Lot, Cul-De-Sac
Entry Level 2 Stories
Sewer City/Public
Water Public
Structure Type Wood Siding
Schools
Elementary Schools Clear Creek
Middle Schools Monticello Trails
High Schools Mill Valley
School District De Soto
Others
HOA Fee Include Trash
Ownership Private
Acceptable Financing Cash, Conventional, FHA, VA Loan
Listing Terms Cash, Conventional, FHA, VA Loan
Read Less





