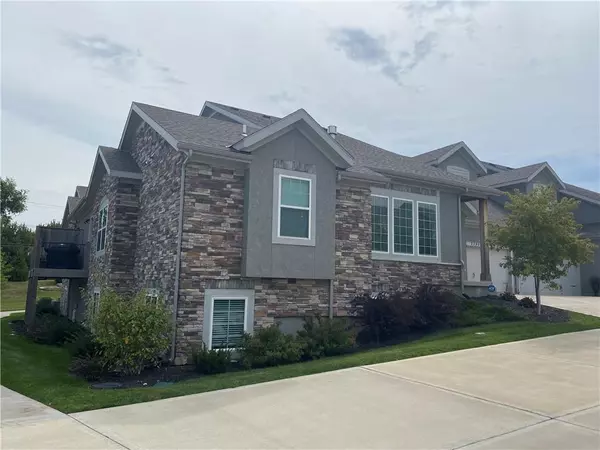For more information regarding the value of a property, please contact us for a free consultation.
23909 W 66th ST Shawnee, KS 66226
Want to know what your home might be worth? Contact us for a FREE valuation!

Our team is ready to help you sell your home for the highest possible price ASAP
Key Details
Sold Price $470,000
Property Type Single Family Home
Sub Type Villa
Listing Status Sold
Purchase Type For Sale
Square Footage 2,418 sqft
Price per Sqft $194
Subdivision Greens Of Chapel Creek Townhom
MLS Listing ID 2455357
Sold Date 06/28/24
Style Traditional
Bedrooms 4
Full Baths 3
HOA Fees $325/mo
Originating Board hmls
Year Built 2019
Annual Tax Amount $5,191
Lot Size 4,792 Sqft
Acres 0.110009186
Property Description
Be a part of Shawnee's best Maintenance Provided community. Open floor plan design, top tier finishes, quartz countertops, upgraded Bosch appliances, walk in pantry w/grocery door to garage, main floor primary bedroom w/tiled walk in shower & office, floor to ceiling stone fireplace, finished bsmnt w/fam room, tons of storage, bonus play area, oversized 2 car garage. Optional membership available at Shawnee Country Club for additional fee to include golf, exercise facility and pools. Seller purchased in 2019 as a second home when working in KC. Due to pandemic, home was not occupied from 2020 until now. Home is Like New!
Location
State KS
County Johnson
Rooms
Other Rooms Family Room
Basement Concrete, Finished, Full, Sump Pump
Interior
Interior Features Ceiling Fan(s), Kitchen Island, Painted Cabinets, Pantry, Vaulted Ceiling, Walk-In Closet(s)
Heating Natural Gas
Cooling Electric
Flooring Carpet, Luxury Vinyl Plank
Fireplaces Number 1
Fireplaces Type Gas, Living Room
Fireplace Y
Appliance Dishwasher, Dryer, Microwave, Refrigerator, Gas Range, Stainless Steel Appliance(s), Washer
Laundry Main Level
Exterior
Parking Features true
Garage Spaces 2.0
Roof Type Composition
Building
Lot Description City Limits, Sprinkler-In Ground, Zero Lot Line
Entry Level Ranch,Reverse 1.5 Story
Sewer City/Public
Water Public
Structure Type Stone & Frame
Schools
Elementary Schools Belmont
Middle Schools Mill Creek
High Schools De Soto
School District De Soto
Others
HOA Fee Include Building Maint,Lawn Service,Roof Repair,Roof Replace,Snow Removal,Trash,Water
Ownership Private
Acceptable Financing Cash, Conventional, FHA, VA Loan
Listing Terms Cash, Conventional, FHA, VA Loan
Read Less





