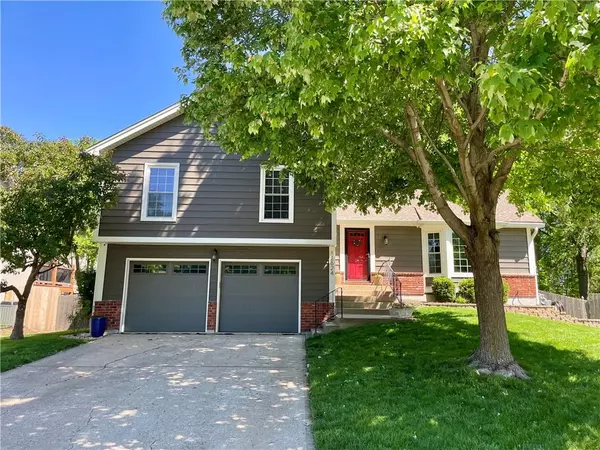For more information regarding the value of a property, please contact us for a free consultation.
12624 W 65th TER Shawnee, KS 66216
Want to know what your home might be worth? Contact us for a FREE valuation!

Our team is ready to help you sell your home for the highest possible price ASAP
Key Details
Sold Price $375,000
Property Type Single Family Home
Sub Type Single Family Residence
Listing Status Sold
Purchase Type For Sale
Square Footage 2,253 sqft
Price per Sqft $166
Subdivision Goode Estates
MLS Listing ID 2487195
Sold Date 06/28/24
Style Traditional
Bedrooms 3
Full Baths 2
Originating Board hmls
Year Built 1983
Annual Tax Amount $3,992
Lot Size 9,014 Sqft
Acres 0.20693296
Property Description
Welcome to your meticulously maintained 3-bedroom, 2-bath home, nestled on a serene cul-de-sac, offering picturesque views of lush greenspace. This immaculate residence exudes charm and tranquility, with lush gardens and mature trees adorning the generously sized, fenced lot. As you step inside, you'll discover a home that has been thoughtfully updated and lovingly cared for. Newer flooring throughout the entire home! The great room welcomes you with an inviting bay window, flooding the space with natural light. The heart of the home showcases a stunning kitchen remodel, featuring granite and quartz countertops, white cabinets, an island, updated lighting, and sliding doors that open to the newer composite deck. The formal dining room offers a sophisticated eating space with updated lighting, paint, and wainscoting. The lower-level family room boasts a beautiful brick fireplace, built-in bookshelves, new carpet, and access to the lovely patio, providing a cozy retreat for relaxation. The newly finished basement offers a versatile 4th non-conforming bedroom/rec room/office, alongside a spacious, dream laundry room and ample storage. Retreat to the primary bedroom, adorned with updated lighting and fresh paint, while the primary bathroom awaits with marble counters, dual sinks, newly tiled floor, white cabinets, and a beautifully tiled shower. Two additional bedrooms feature new paint, lighting, and carpet, and share an updated bath with quartz counters, black cabinets, new tiled floors, and new tiled shower. With recent upgrades including steel siding, composite deck, doors, gutters, and insulation, this home truly epitomizes turnkey living. Conveniently located near highway access, schools, shopping, and parks, don't miss your chance to make this dream home yours.
Location
State KS
County Johnson
Rooms
Other Rooms Entry, Exercise Room, Fam Rm Gar Level, Family Room, Great Room, Office, Recreation Room
Basement Concrete, Daylight, Finished, Radon Mitigation System
Interior
Interior Features All Window Cover, Ceiling Fan(s), Exercise Room, Kitchen Island, Painted Cabinets
Heating Natural Gas
Cooling Electric
Flooring Carpet, Ceramic Floor, Other
Fireplaces Number 1
Fireplaces Type Family Room, Gas, Gas Starter, Wood Burning
Equipment Fireplace Equip, Fireplace Screen
Fireplace Y
Appliance Dishwasher, Disposal, Humidifier, Microwave, Refrigerator, Built-In Electric Oven, Free-Standing Electric Oven
Laundry In Basement, Laundry Room
Exterior
Exterior Feature Storm Doors
Parking Features true
Garage Spaces 2.0
Fence Privacy, Wood
Roof Type Composition
Building
Lot Description Adjoin Greenspace, City Limits, Cul-De-Sac, Treed
Entry Level Atrium Split,Side/Side Split
Sewer City/Public
Water Public
Structure Type Brick Trim,Metal Siding
Schools
Elementary Schools Benninghoven
Middle Schools Trailridge
High Schools Sm Northwest
School District Shawnee Mission
Others
HOA Fee Include Curbside Recycle,Trash
Ownership Private
Acceptable Financing Cash, Conventional, FHA, VA Loan
Listing Terms Cash, Conventional, FHA, VA Loan
Read Less





