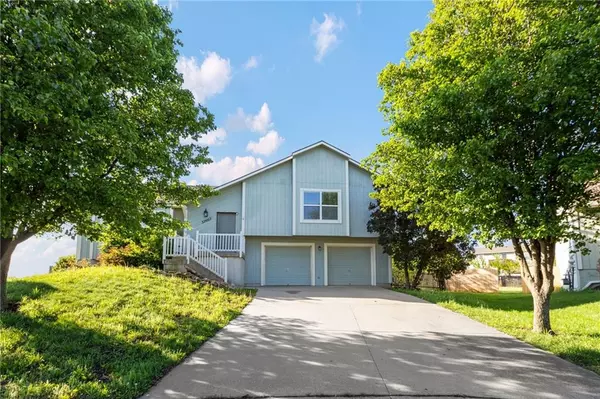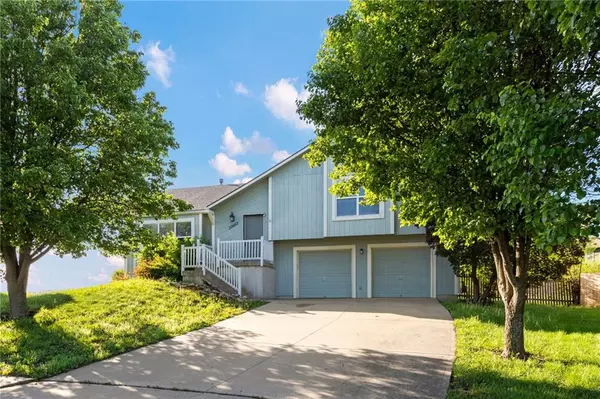For more information regarding the value of a property, please contact us for a free consultation.
32662 W 171ST TER Gardner, KS 66030
Want to know what your home might be worth? Contact us for a FREE valuation!

Our team is ready to help you sell your home for the highest possible price ASAP
Key Details
Sold Price $315,000
Property Type Single Family Home
Sub Type Single Family Residence
Listing Status Sold
Purchase Type For Sale
Square Footage 1,689 sqft
Price per Sqft $186
Subdivision St. Johns Trace
MLS Listing ID 2487976
Sold Date 07/01/24
Style Traditional
Bedrooms 3
Full Baths 2
Originating Board hmls
Year Built 2005
Annual Tax Amount $4,191
Lot Size 0.507 Acres
Acres 0.5066804
Property Description
Welcome to your next home sweet home! If you've been dreaming of a place with a spacious backyard, cozy fire pit, and no neighbors behind you (yes, you heard that right), then wake up and get over here! This 3-bedroom, 2-bath gem in St. Johns Trace is calling your name.
Built in 2005, this front-to-back split has been so well cared for that even Marie Kondo would be impressed. With a two-car garage, there's plenty of space for your cars, toys, or that workshop you've always wanted. The deck out back is perfect for grilling and chilling, while the walkout basement offers extra room for whatever your heart desires—man cave, she shed, game room, you name it!
And let's talk about that view. Instead of staring at your neighbor's backyard BBQ, you get a serene open field. No one behind you means more privacy and more space for epic games of fetch with Fido. And when the sun sets, gather 'round the fire pit for s'mores and stories.
Inside, you'll find vaulted ceilings that make everything feel open and airy. The luxurious master suite has a double vanity bath, so there's no need to elbow for space during your morning routine. Plus, the colors and design throughout are as rich as your next-door neighbor's coffee.
Tucked at the end of a quiet cul-de-sac, this home is perfect for those seeking peace and quiet without sacrificing convenience. If you've got style, you'll fit right in. If you don't, don't worry—this home has enough style for the both of you. So, what are you waiting for? Pack your bags and start planning your housewarming party! This place won't last long!
Location
State KS
County Johnson
Rooms
Basement Concrete, Walk Out
Interior
Interior Features Ceiling Fan(s), Vaulted Ceiling
Heating Forced Air
Cooling Electric
Flooring Carpet
Fireplaces Number 1
Fireplaces Type Gas, Living Room
Fireplace Y
Appliance Dishwasher, Disposal, Microwave, Refrigerator, Built-In Electric Oven
Laundry Lower Level
Exterior
Parking Features true
Garage Spaces 2.0
Fence Wood
Roof Type Composition
Building
Lot Description Cul-De-Sac, Level, Treed
Entry Level Front/Back Split
Sewer City/Public
Water Public
Structure Type Frame
Schools
Elementary Schools Gardner Edgerton
Middle Schools Pioneer Ridge
High Schools Gardner Edgerton
School District Gardner Edgerton
Others
Ownership Private
Acceptable Financing Cash, Conventional, FHA, VA Loan
Listing Terms Cash, Conventional, FHA, VA Loan
Read Less





