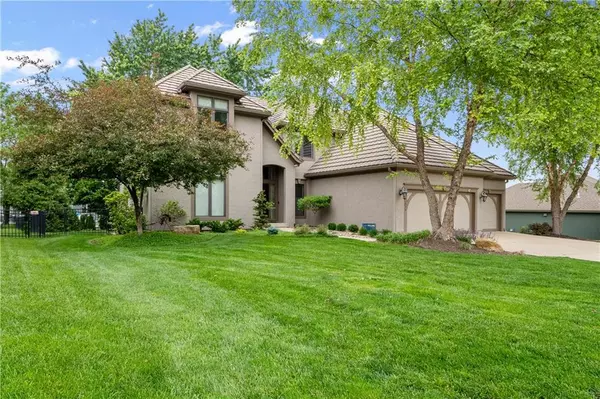For more information regarding the value of a property, please contact us for a free consultation.
5834 Charlotte ST Shawnee, KS 66216
Want to know what your home might be worth? Contact us for a FREE valuation!

Our team is ready to help you sell your home for the highest possible price ASAP
Key Details
Sold Price $675,000
Property Type Single Family Home
Sub Type Single Family Residence
Listing Status Sold
Purchase Type For Sale
Square Footage 4,056 sqft
Price per Sqft $166
Subdivision Granite Falls
MLS Listing ID 2485712
Sold Date 07/05/24
Style Traditional
Bedrooms 5
Full Baths 4
Half Baths 1
HOA Fees $74/ann
Originating Board hmls
Year Built 2007
Annual Tax Amount $7,947
Lot Size 0.299 Acres
Acres 0.29905877
Property Description
Custom Don Julian- Pinehurst perfected to the nines! This upgraded beauty is in a quaint cul-de-sac lot. As you enter you are presented with rich landscaping & mature trees. The entry is open and offers a 180 view. The formal dining room offers designer lighting, wood floors that continue through the 1st floor and opens to the spacious living room. The living room has amazing natural light and 2 story ceilings with a brand new modern chandelier, gorgeous fireplace with mounted TV that stays. Just off the living room is the large custom office nook with gorgeous rich built-in shelving. The kitchen, beautifully updated, offers granite counters, top of the line stainless steel appliances, Wolf gas cooktop range and oven with downdraft, Bosch dishwasher, built-in microwave and walk-in pantry. Don't miss the custom lighting in the kitchen and eat-in area. Just off the kitchen is the eat-in area with walls of windows overlooking the freshly stained enlarged deck & lush landscaping. The first-floor laundry room offers washer and dryer that stay and extra cabinetry. The 1st floor primary suite offers a lovely ceiling fan with custom shades, wall of windows overlooking the backyard & an ensuite bath with double sink vanities, walk-in shower with dual shower heads, jacuzzi tub and a Toto washlet. The primary closet offers storage for all your clothes and then some. The 2nd floor offers 3 spacious bedrooms with walk-in closets and neutral carpet. All secondary bathrooms are neutral & pristine. The finished lower level is well equipped with a kitchenette bar area offering refrigerator, custom wood counters, microwave, dishwasher, & hot plate. The family room is freshly updated with custom wood plank fireplace, TV that stays, and amazing custom concrete flooring throughout the lower level. Also offering a 5th private bedroom and full bathroom. Don't miss the epoxied garage floor, car charging outlet, generator ready, thermal clad windows, tile roof & more.
Location
State KS
County Johnson
Rooms
Other Rooms Breakfast Room, Entry, Family Room, Great Room, Main Floor Master, Office, Recreation Room
Basement Basement BR, Daylight, Finished, Sump Pump
Interior
Interior Features Ceiling Fan(s), Kitchen Island, Painted Cabinets, Pantry, Stained Cabinets, Vaulted Ceiling, Walk-In Closet(s), Wet Bar
Heating Heatpump/Gas
Cooling Gas, Heat Pump
Flooring Carpet, Ceramic Floor, Wood
Fireplaces Number 1
Fireplaces Type Family Room, Gas, Great Room, Zero Clearance
Equipment See Remarks
Fireplace Y
Appliance Cooktop, Dishwasher, Disposal, Down Draft, Dryer, Humidifier, Microwave, Refrigerator, Built-In Oven, Stainless Steel Appliance(s), Washer
Laundry Laundry Room, Main Level
Exterior
Parking Features true
Garage Spaces 3.0
Fence Metal
Roof Type Tile
Building
Lot Description City Lot, Cul-De-Sac, Sprinkler-In Ground, Treed
Entry Level 1.5 Stories
Sewer City/Public, Grinder Pump
Water Public
Structure Type Stucco & Frame
Schools
Elementary Schools Broken Arrow
Middle Schools Trailridge
High Schools Sm Northwest
School District Shawnee Mission
Others
HOA Fee Include Curbside Recycle,Trash
Ownership Private
Acceptable Financing Cash, Conventional, FHA, VA Loan
Listing Terms Cash, Conventional, FHA, VA Loan
Read Less





