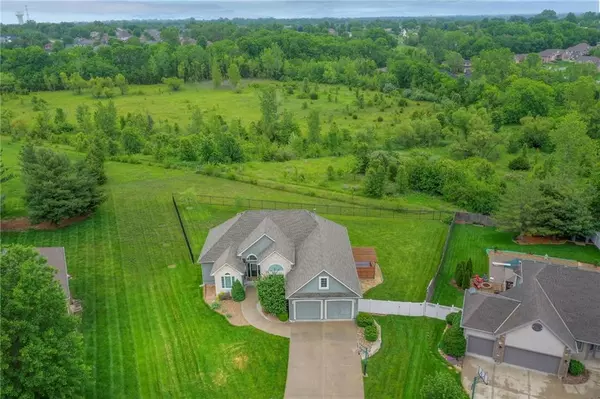For more information regarding the value of a property, please contact us for a free consultation.
15502 Bradfort CT Basehor, KS 66007
Want to know what your home might be worth? Contact us for a FREE valuation!

Our team is ready to help you sell your home for the highest possible price ASAP
Key Details
Sold Price $525,000
Property Type Single Family Home
Sub Type Single Family Residence
Listing Status Sold
Purchase Type For Sale
Square Footage 3,094 sqft
Price per Sqft $169
Subdivision Cedar Lake Estates
MLS Listing ID 2482380
Sold Date 06/20/24
Style Traditional
Bedrooms 5
Full Baths 3
HOA Fees $33/ann
Originating Board hmls
Year Built 2001
Annual Tax Amount $8,292
Lot Size 0.561 Acres
Acres 0.5607438
Lot Dimensions 63x175x182x58x212
Property Description
Welcome home to this amazing slice of paradise nestled on one of the best lots in Cedar Lake Estates! This home has space for everything and features upgrades throughout! When you enter, you will be greeted by soaring ceilings leading you into the great room and adjoining kitchen. The large windows throughout the main living area bathe the space in natural light.
The large kitchen has plenty of storage and has been updated with white quartz countertops, refinished hardwoods, new backsplash, gold accents and beautiful new lighting. You have multiple options for dining space. You can fit a substantial table in the kitchen area or expanding to a more formal area by easily changing the office into a dining room. The main level also features a primary suite with attached sitting room, ensuite bath and walk-in closet. Plus two additional bedrooms and a full bath on the other side of the home.
Flooring has been upgraded in the living room, hallway, office and stairs to luxury vinyl plank making it both beautiful and scratch resistant! The lower level features an oversized rec room with wet bar, 2 bedrooms, a full bathroom and walks out to fabulous entertaining space. The backyard is highlighted by an amazing stone patio with the perfect spot for a fire pit. In addition, there is a new space ideally situated for a hot tub with an added concrete pad, privacy screen and pergola.
Don't wait! Make this beautiful home your own today!
Location
State KS
County Leavenworth
Rooms
Other Rooms Den/Study, Great Room, Main Floor BR, Main Floor Master, Recreation Room, Sitting Room
Basement Basement BR, Finished, Full, Walk Out
Interior
Interior Features Ceiling Fan(s), Pantry, Vaulted Ceiling, Walk-In Closet(s), Wet Bar, Whirlpool Tub
Heating Forced Air, Natural Gas
Cooling Electric
Flooring Carpet, Luxury Vinyl Plank, Wood
Fireplaces Number 1
Fireplaces Type Great Room
Fireplace Y
Appliance Cooktop, Dishwasher, Disposal, Exhaust Hood, Microwave, Refrigerator, Built-In Oven, Trash Compactor, Water Softener
Laundry Main Level
Exterior
Parking Features true
Garage Spaces 3.0
Roof Type Composition
Building
Lot Description Adjoin Greenspace, City Lot
Entry Level Ranch,Reverse 1.5 Story
Sewer City/Public
Water Public
Structure Type Stucco,Vinyl Siding
Schools
Elementary Schools Glenwood Ridge
Middle Schools Basehor-Linwood
High Schools Basehor-Linwood
School District Basehor-Linwood
Others
Ownership Private
Acceptable Financing Cash, Conventional, FHA, USDA Loan, VA Loan
Listing Terms Cash, Conventional, FHA, USDA Loan, VA Loan
Read Less





