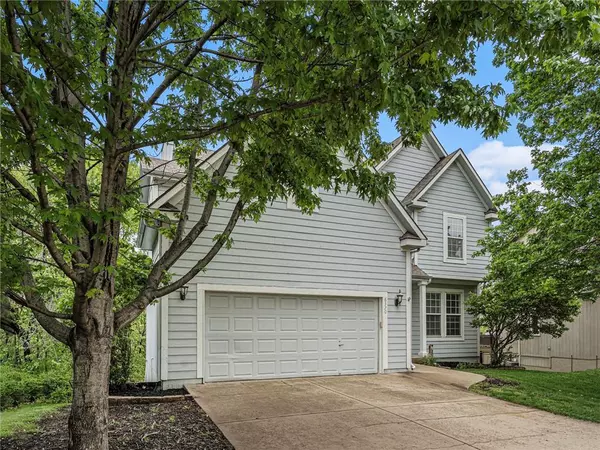For more information regarding the value of a property, please contact us for a free consultation.
6320 Lakecrest DR Shawnee, KS 66218
Want to know what your home might be worth? Contact us for a FREE valuation!

Our team is ready to help you sell your home for the highest possible price ASAP
Key Details
Sold Price $419,900
Property Type Single Family Home
Sub Type Single Family Residence
Listing Status Sold
Purchase Type For Sale
Square Footage 2,854 sqft
Price per Sqft $147
Subdivision Monticello Farms
MLS Listing ID 2484906
Sold Date 07/10/24
Style Traditional
Bedrooms 4
Full Baths 3
Half Baths 1
HOA Fees $35/ann
Originating Board hmls
Year Built 2001
Annual Tax Amount $5,097
Lot Size 8,175 Sqft
Acres 0.18767218
Property Description
Welcome to 6320 Lakecrest Drive, where luxury meets comfort in this charming cul-de-sac location. This stunning 4-bedroom, 3 1/2-bathroom home boasts a spacious 2-story layout with a finished walk-out basement, complete with a full bath for added convenience. Step inside to discover the heart of the home adorned with beautiful granite countertops and sleek stainless steel appliances. The kitchen features gleaming hardwood floors, creating an inviting atmosphere for family gatherings and dinner parties. Retreat to the primary bedroom oasis, where relaxation awaits. Indulge in the spa-like primary bath featuring a soaker tub, separate shower, and double vanity. Enjoy outdoor living at its finest on the backyard deck, ideal for dining, morning coffee, or simply basking in the natural beauty that surrounds you.
Location
State KS
County Johnson
Rooms
Other Rooms Family Room
Basement Finished, Walk Out
Interior
Interior Features Ceiling Fan(s), Pantry, Walk-In Closet(s)
Heating Natural Gas
Cooling Electric
Flooring Carpet, Tile, Wood
Fireplaces Number 1
Fireplaces Type Gas, Great Room
Fireplace Y
Appliance Dishwasher, Microwave, Refrigerator, Free-Standing Electric Oven, Stainless Steel Appliance(s)
Laundry Laundry Closet, Upper Level
Exterior
Parking Features true
Garage Spaces 2.0
Roof Type Composition
Building
Lot Description Cul-De-Sac, Wooded
Entry Level 2 Stories
Sewer City/Public
Water Public
Structure Type Frame,Wood Siding
Schools
Elementary Schools Horizon
Middle Schools Monticello Trails
High Schools Mill Valley
School District De Soto
Others
Ownership Investor
Acceptable Financing Cash, Conventional, FHA, VA Loan
Listing Terms Cash, Conventional, FHA, VA Loan
Read Less





