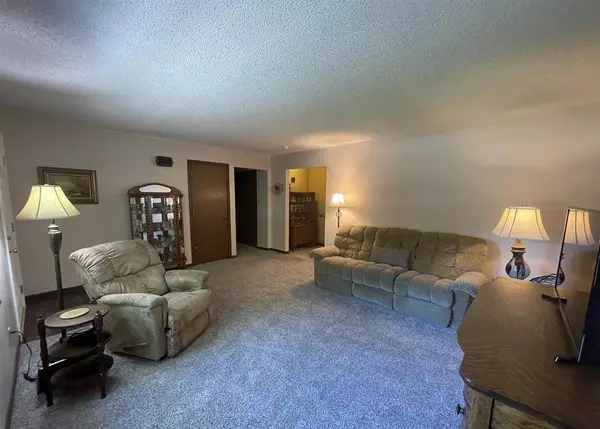For more information regarding the value of a property, please contact us for a free consultation.
5317 SW 11th ST Topeka, KS 66604
Want to know what your home might be worth? Contact us for a FREE valuation!

Our team is ready to help you sell your home for the highest possible price ASAP
Key Details
Sold Price $208,500
Property Type Single Family Home
Sub Type Single Family Residence
Listing Status Sold
Purchase Type For Sale
Square Footage 1,782 sqft
Price per Sqft $117
MLS Listing ID 2491018
Sold Date 07/11/24
Style Traditional
Bedrooms 3
Full Baths 1
Originating Board hmls
Year Built 1982
Annual Tax Amount $3,034
Lot Size 9,660 Sqft
Acres 0.22176309
Lot Dimensions 70x138
Property Description
A rare find in this price range, this three-bedroom home has cost saving features that will keep money in your pocket, plus ease of living features that will keep you from having to take on too many stairs. The home has Champion replacement windows and steel siding that will likely never require painting or maintenance. Everything you need is on the main level--bedrooms, Jack and Jill bath, laundry and an eat-in kitchen with a very nice walk-in pantry. In case of severe weather, the partial basement is clean and tidy and has minimal finish. An added bonus is the sump pump with battery backup which helps to ensure water is pumped out in a power outage. The fenced backyard will keep your pets and loved ones safe and contained. One of the nicest features is the home's location on a one block dead end street which keeps traffic to an absolute minimum. The home is located about a mile from Wanamaker Road which has highway access, Sam's Club, Lowe's and Home Depot, restaurants, retail stores and so much more.
Location
State KS
County Shawnee
Rooms
Other Rooms Recreation Room
Basement Concrete, Finished, Partial, Sump Pump
Interior
Interior Features Ceiling Fan(s), Pantry
Heating Natural Gas
Cooling Electric
Flooring Carpet, Ceramic Floor, Luxury Vinyl Plank, Vinyl
Fireplace N
Appliance Cooktop, Disposal, Refrigerator, Built-In Electric Oven, Free-Standing Electric Oven
Laundry In Basement
Exterior
Parking Features true
Garage Spaces 2.0
Fence Metal, Wood
Roof Type Composition
Building
Entry Level Ranch
Sewer City/Public
Water Public
Structure Type Metal Siding
Schools
School District Topeka
Others
Ownership Estate/Trust
Acceptable Financing Cash, Conventional, FHA, VA Loan
Listing Terms Cash, Conventional, FHA, VA Loan
Read Less





