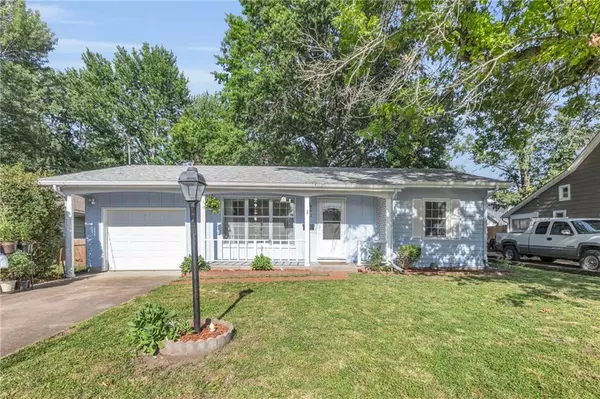For more information regarding the value of a property, please contact us for a free consultation.
833 S Princeton ST Ottawa, KS 66067
Want to know what your home might be worth? Contact us for a FREE valuation!

Our team is ready to help you sell your home for the highest possible price ASAP
Key Details
Sold Price $175,000
Property Type Single Family Home
Sub Type Single Family Residence
Listing Status Sold
Purchase Type For Sale
Square Footage 909 sqft
Price per Sqft $192
MLS Listing ID 2493939
Sold Date 07/09/24
Style Traditional
Bedrooms 2
Full Baths 1
Half Baths 1
Originating Board hmls
Year Built 1957
Annual Tax Amount $2,707
Lot Size 6,970 Sqft
Acres 0.16000918
Property Description
OPEN HOUSE CANCELLED. SELLERS ACCEPTED AN OFFER. This home is just adorable and super well maintained, clean as a whistle. Inside and out. Enjoy the pretty curb appeal and the porch, then walk in and feel immediately the very comfortable and welcoming home. Ample living room with wood floors, coat closet (crawl space access in closet), cute and cozy kitchen w/eat in area, cute cabinetry w/an extra stand alone cabinet that stays. Roomy laundry room/mud room. Bdrms are a nice size, one with a huge closet but both roomy. All window treatments stay. A good size bath with shower/tub and a huge vanity and lots of storage. Linen closet. Let's go out the back door to your very nice screened in porch (11/10 approx.) I want one of these! Back yard shaded and fenced in with a really nice insulated workshop (10x14) and ac., plus a storage shed for your toys.
Location
State KS
County Franklin
Rooms
Other Rooms Main Floor BR, Mud Room
Basement Crawl Space
Interior
Interior Features All Window Cover, Ceiling Fan(s)
Heating Natural Gas
Cooling Electric
Flooring Vinyl, Wood
Fireplace N
Appliance Disposal, Refrigerator, Gas Range
Laundry Bedroom Level
Exterior
Parking Features true
Garage Spaces 1.0
Fence Metal
Roof Type Composition
Building
Lot Description Level, Treed
Entry Level Ranch
Sewer City/Public
Water Public
Structure Type Frame
Schools
School District Ottawa
Others
Ownership Private
Read Less





