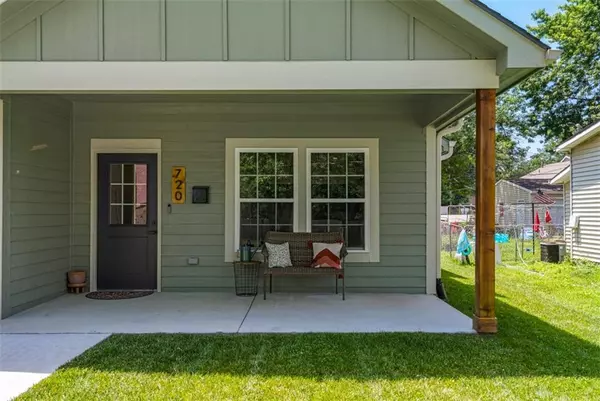For more information regarding the value of a property, please contact us for a free consultation.
720 S Locust ST Ottawa, KS 66067
Want to know what your home might be worth? Contact us for a FREE valuation!

Our team is ready to help you sell your home for the highest possible price ASAP
Key Details
Sold Price $265,000
Property Type Single Family Home
Sub Type Single Family Residence
Listing Status Sold
Purchase Type For Sale
Square Footage 1,436 sqft
Price per Sqft $184
Subdivision Ottawa
MLS Listing ID 2493629
Sold Date 07/19/24
Style Traditional
Bedrooms 3
Full Baths 2
Originating Board hmls
Year Built 2022
Annual Tax Amount $4,437
Lot Size 5,000 Sqft
Acres 0.1147842
Property Description
PRISTINE CONDITION - don't miss out on this beauty. The home is zero entry from the covered front porch door to the garage and primary shower. Open concept with great room, kitchen and dining areas. Coffered ceiling and electric fireplace in the great room. You will love all the kitchen offers with gorgeous granite counters, center island, plenty of cabinets with soft close drawers, stainless steel appliances. The primary bedroom is fantastic with a large walk-in closet and indirect lighting from the coffered ceiling. The primary bathroom is customized with a trough sink and large walk-in shower. The spacious second and third bedrooms offer walk-in closets. Luxury vinyl tile throughout, no carpet and all electric!! Don't miss the large laundry and mud room combined. Exit directly into the oversized two car garage or covered porch to access the back yard. You will have the best yard on the block with the new sod and in-ground sprinkler system. As the new homeowner you will be an elite member of the Neighborhood Revitalization Program which includes a 4-year refunded tax abatement. This home combines convenience, comfort, and natural beauty, making it a wonderful place to call your own. Schedule your showing today to experience all that this home has to offer!
Location
State KS
County Franklin
Rooms
Basement Slab
Interior
Interior Features Ceiling Fan(s), Kitchen Island, Pantry, Walk-In Closet(s)
Heating Heat Pump
Cooling Electric
Flooring Luxury Vinyl Plank, Tile
Fireplaces Number 1
Fireplaces Type Electric, Great Room
Equipment Back Flow Device
Fireplace Y
Appliance Dishwasher, Exhaust Hood, Microwave, Built-In Electric Oven
Laundry Laundry Room, Off The Kitchen
Exterior
Parking Features true
Garage Spaces 2.0
Roof Type Composition
Building
Lot Description City Lot, Sprinkler-In Ground
Entry Level Ranch
Sewer City/Public
Water Public
Structure Type Frame
Schools
Elementary Schools Sunflower
Middle Schools Ottawa
High Schools Ottawa
School District Ottawa
Others
Ownership Corporate Relo
Acceptable Financing Cash, Conventional, FHA, USDA Loan, VA Loan
Listing Terms Cash, Conventional, FHA, USDA Loan, VA Loan
Read Less





