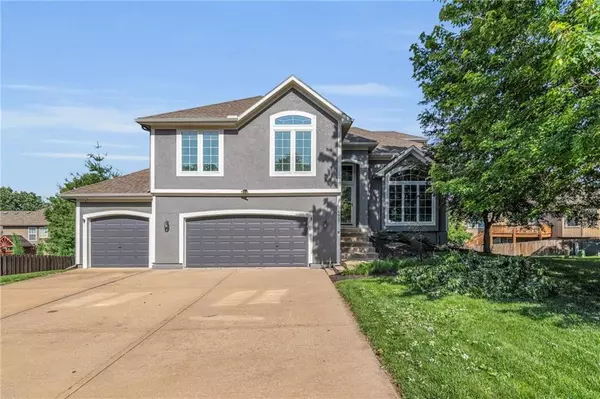For more information regarding the value of a property, please contact us for a free consultation.
6927 Roundtree ST Shawnee, KS 66226
Want to know what your home might be worth? Contact us for a FREE valuation!

Our team is ready to help you sell your home for the highest possible price ASAP
Key Details
Sold Price $449,950
Property Type Single Family Home
Sub Type Single Family Residence
Listing Status Sold
Purchase Type For Sale
Square Footage 2,293 sqft
Price per Sqft $196
Subdivision Madison Heights
MLS Listing ID 2490195
Sold Date 07/25/24
Style Traditional
Bedrooms 4
Full Baths 2
Half Baths 1
HOA Fees $17
Originating Board hmls
Year Built 2006
Annual Tax Amount $5,497
Lot Size 0.298 Acres
Acres 0.2977043
Property Description
Back on the market no fault of the sellers! Open floor plan in this desirable Western Shawnee location. Hardwood floors though the main floor and massive vaulted ceilings give an airy feeling to living room, dining room and kitchen. Tasteful kitchen with stainless appliances, granite countertops, and lots of cabinetry. Overlooks comfortable family room with fireplace, built in bookshelves and lots of natural light. Finished walk out lower level with huge rec/ game room and lots of storage. Laundry room is on the bedroom level. All bedrooms have new carpet, including the large master with walk in closet. This home site on an oversized lot and has a newer deck, patio with fireplt and the backyard is fully fenced. Great home and value!
Location
State KS
County Johnson
Rooms
Other Rooms Breakfast Room, Recreation Room
Basement Finished, Full, Walk Out
Interior
Interior Features Ceiling Fan(s), Pantry, Stained Cabinets, Vaulted Ceiling, Walk-In Closet(s)
Heating Natural Gas
Cooling Electric
Flooring Carpet, Tile, Wood
Fireplaces Number 1
Fireplaces Type Family Room
Equipment Fireplace Screen
Fireplace Y
Appliance Disposal, Microwave, Built-In Electric Oven, Stainless Steel Appliance(s)
Laundry Bedroom Level, Laundry Room
Exterior
Exterior Feature Firepit
Parking Features true
Garage Spaces 3.0
Fence Other
Roof Type Composition
Building
Lot Description Treed
Entry Level California Split
Sewer City/Public
Water Public
Structure Type Frame
Schools
Elementary Schools Horizon
Middle Schools Mill Creek
High Schools Mill Valley
School District De Soto
Others
HOA Fee Include Trash
Ownership Private
Acceptable Financing Cash, Conventional, VA Loan
Listing Terms Cash, Conventional, VA Loan
Special Listing Condition Standard
Read Less





