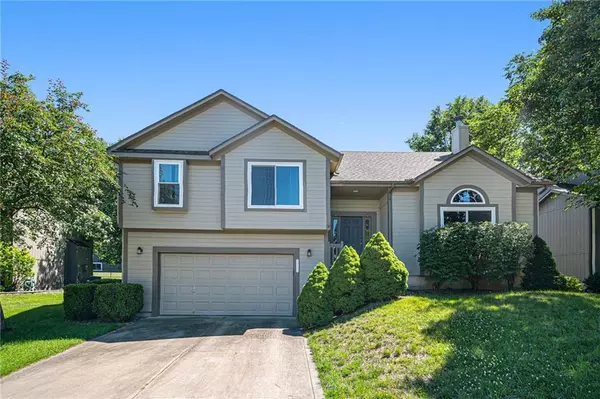For more information regarding the value of a property, please contact us for a free consultation.
23607 W 53rd TER Shawnee, KS 66226
Want to know what your home might be worth? Contact us for a FREE valuation!

Our team is ready to help you sell your home for the highest possible price ASAP
Key Details
Sold Price $410,000
Property Type Single Family Home
Sub Type Single Family Residence
Listing Status Sold
Purchase Type For Sale
Square Footage 2,146 sqft
Price per Sqft $191
Subdivision Highland Ridge
MLS Listing ID 2491032
Sold Date 07/31/24
Style Traditional
Bedrooms 4
Full Baths 3
HOA Fees $37/ann
Originating Board hmls
Year Built 2002
Annual Tax Amount $4,992
Lot Size 9,941 Sqft
Acres 0.22821395
Property Description
Welcome Home to Highland Ridge! This home has been much loved and well maintained in preparation for its new family. At the door you are greeted with large windows and vaulted ceilings. The kitchen and eating area look out to the newly refinished composite deck- recently laminated to provide years of little to no maintenance! The primary suite features two closets and a large soaking tub. Laundry is conveniently located on the bedroom level- washer and dryer stay! In the basement you will find another living room, full bathroom, and a daylight bedroom. The sub basement provides extra storage or could be finished for even more space. Extra outlets have been added to the garage to power all the toys and outdoor hobbies. Water heater and windows were replaced in 2024, roof in 2018, and kitchen appliances stay. Move right in and enjoy the remainder of summer in the neighborhood pool!
Location
State KS
County Johnson
Rooms
Other Rooms Fam Rm Main Level, Family Room, Recreation Room, Subbasement
Basement Basement BR, Daylight, Finished
Interior
Interior Features Ceiling Fan(s), Stained Cabinets, Vaulted Ceiling, Walk-In Closet(s)
Heating Forced Air
Cooling Electric
Flooring Carpet, Wood
Fireplaces Number 1
Fireplaces Type Family Room
Fireplace Y
Appliance Dishwasher, Disposal, Dryer, Microwave, Refrigerator, Built-In Electric Oven, Washer
Laundry Bedroom Level
Exterior
Parking Features true
Garage Spaces 2.0
Roof Type Composition
Building
Lot Description City Lot, Level
Entry Level Front/Back Split
Sewer City/Public
Water Public
Structure Type Frame,Wood Siding
Schools
Elementary Schools Belmont
Middle Schools Mill Creek
High Schools Mill Valley
School District De Soto
Others
Ownership Private
Acceptable Financing Cash, Conventional, FHA, VA Loan
Listing Terms Cash, Conventional, FHA, VA Loan
Read Less





