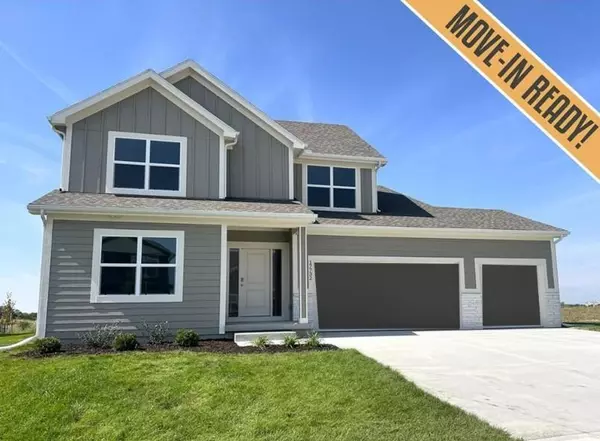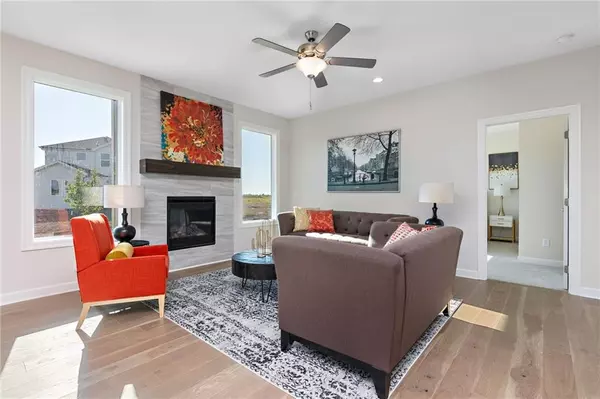For more information regarding the value of a property, please contact us for a free consultation.
17732 Houston ST Gardner, KS 66030
Want to know what your home might be worth? Contact us for a FREE valuation!

Our team is ready to help you sell your home for the highest possible price ASAP
Key Details
Sold Price $489,106
Property Type Single Family Home
Sub Type Single Family Residence
Listing Status Sold
Purchase Type For Sale
Square Footage 2,435 sqft
Price per Sqft $200
Subdivision Prairie Trace
MLS Listing ID 2414650
Sold Date 08/01/24
Style Traditional
Bedrooms 4
Full Baths 3
HOA Fees $58/ann
Originating Board hmls
Year Built 2024
Annual Tax Amount $7,275
Lot Size 10,890 Sqft
Acres 0.25
Property Description
BUILDER HAS LISTENED TO YOUR FEEDBACK AND IS IN THE PROCESS OF FINISHING THE HUGE LOFT UPSTAIRS!! Be a part of the FASTEST GROWING CITY IN THE ENTIRE KC METRO AREA - GARDNER! Welcome to the AUSTIN 1.5 by Shepard Homes, a stunning 1.5-story home offering a blend of modern elegance and practicality. This home features a main-level Primary bedroom and an additional bedroom, providing flexible living options. The kitchen boasts beautiful quartz countertops and a spacious island, complemented by gleaming hardwood floors. The main-level laundry room adds convenience to everyday life. The upper level includes two more bedrooms that share a stylish Hollywood bath and a finished bonus room! The basement is unfinished but offers the possibility of expanding this already spacious home with two egress windows, potentially accommodating a total of six bedrooms. This home offers a versatile and well-designed living space, ideal for those looking for modern comfort and convenience. Plan a visit today to discover more! Prairie Trace has modern amenities like a pool with a waterslide, pickleball court, playground, fireplace, poolside pergola and walking trails! Fantastic Highway Access!!! ALSO-No special assessment taxes in Prairie Trace!! (PTM27) Move in Ready!
Location
State KS
County Johnson
Rooms
Other Rooms Main Floor BR, Main Floor Master
Basement Concrete, Full, Unfinished, Stubbed for Bath
Interior
Interior Features Kitchen Island, Pantry, Walk-In Closet(s)
Heating Forced Air
Cooling Electric
Flooring Carpet, Ceramic Floor, Wood
Fireplaces Number 1
Fireplaces Type Living Room
Fireplace Y
Appliance Dishwasher, Disposal, Microwave, Built-In Electric Oven, Stainless Steel Appliance(s)
Laundry Laundry Room, Main Level
Exterior
Parking Features true
Garage Spaces 3.0
Amenities Available Pickleball Court(s), Play Area, Pool, Trail(s)
Roof Type Composition
Building
Lot Description City Lot, Level, Sprinkler-In Ground
Entry Level 1.5 Stories
Sewer City/Public
Water Public
Structure Type Concrete,Frame
Schools
Elementary Schools Nike
Middle Schools Trailridge
High Schools Gardner Edgerton
School District Gardner Edgerton
Others
HOA Fee Include All Amenities,Curbside Recycle,Trash
Ownership Private
Acceptable Financing Cash, Conventional, FHA
Listing Terms Cash, Conventional, FHA
Read Less





