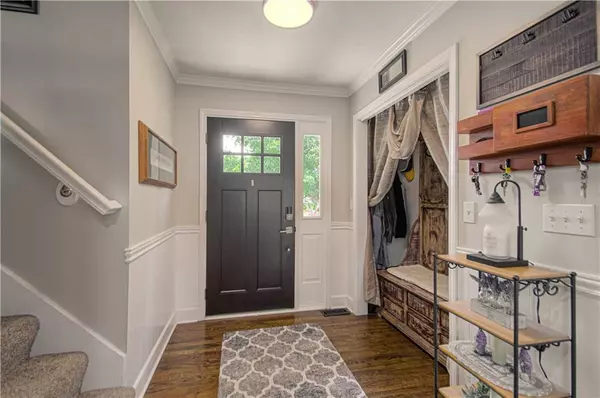For more information regarding the value of a property, please contact us for a free consultation.
18424 Ash ST Gardner, KS 66030
Want to know what your home might be worth? Contact us for a FREE valuation!

Our team is ready to help you sell your home for the highest possible price ASAP
Key Details
Sold Price $399,750
Property Type Single Family Home
Sub Type Single Family Residence
Listing Status Sold
Purchase Type For Sale
Square Footage 2,214 sqft
Price per Sqft $180
Subdivision Sherman Lake Estates
MLS Listing ID 2498922
Sold Date 08/05/24
Style Traditional
Bedrooms 4
Full Baths 3
Half Baths 1
HOA Fees $20/ann
Originating Board hmls
Year Built 2000
Annual Tax Amount $4,450
Lot Size 9,572 Sqft
Acres 0.21974288
Property Description
Welcome to your new home in the heart of Gardner, walk in and discover the perfect blend of comfort and quality! Open floor plan with tons of natural light and soaring ceilings in the living room, Sellers are going to miss the perfectly designed kitchen for the family and friends to enjoy your culinary skills! Mr seller has taken great pride in the yard and shows in the terrific curb appeal, landscaping and outside oasis, step onto the deck to discover a large fenced in backyard set up for the entertainer in you! Back inside the home you will find a finished 4th bedroom in the basement with full bath, and 3 bedrooms in 2nd floor. Home was updated withing the last 10 years and has been very well maintained since, 3 car oversized garage. You wont want to miss out on this one!!
Location
State KS
County Johnson
Rooms
Basement Concrete, Daylight, Finished, Sump Pump
Interior
Interior Features Ceiling Fan(s), Kitchen Island, Pantry, Skylight(s), Vaulted Ceiling, Walk-In Closet(s), Whirlpool Tub
Heating Electric
Cooling Attic Fan, Electric
Flooring Wood
Fireplaces Number 1
Fireplaces Type Living Room
Equipment Satellite Dish
Fireplace Y
Appliance Dishwasher, Disposal, Microwave, Refrigerator, Built-In Electric Oven
Laundry In Basement, Off The Kitchen
Exterior
Exterior Feature Hot Tub
Parking Features true
Garage Spaces 3.0
Fence Privacy, Wood
Pool Above Ground
Roof Type Composition
Building
Lot Description Sprinkler-In Ground
Entry Level Atrium Split
Sewer City/Public
Water Public
Structure Type Stone & Frame
Schools
Elementary Schools Nike
Middle Schools Trailridge
High Schools Gardner Edgerton
School District Gardner Edgerton
Others
HOA Fee Include Trash
Ownership Private
Acceptable Financing Cash, Conventional, FHA, VA Loan
Listing Terms Cash, Conventional, FHA, VA Loan
Read Less





