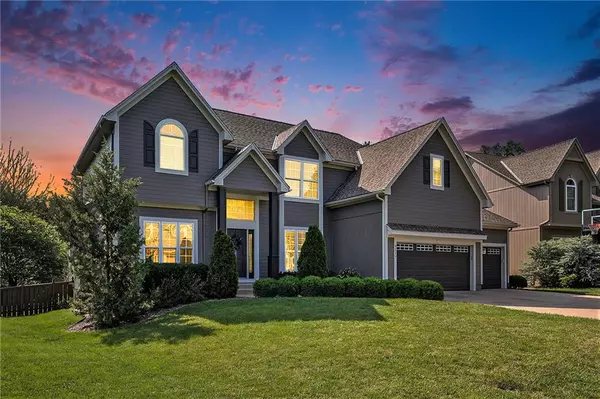For more information regarding the value of a property, please contact us for a free consultation.
5217 Payne ST Shawnee, KS 66226
Want to know what your home might be worth? Contact us for a FREE valuation!

Our team is ready to help you sell your home for the highest possible price ASAP
Key Details
Sold Price $499,900
Property Type Single Family Home
Sub Type Single Family Residence
Listing Status Sold
Purchase Type For Sale
Square Footage 3,587 sqft
Price per Sqft $139
Subdivision Crystal Park
MLS Listing ID 2498156
Sold Date 08/06/24
Style Traditional
Bedrooms 4
Full Baths 4
Half Baths 1
HOA Fees $62/ann
Originating Board hmls
Year Built 2001
Annual Tax Amount $5,715
Lot Size 10,217 Sqft
Acres 0.23455004
Property Description
Updated Move In Ready home in the highly sought after Crystal Park Neighborhood! This lovely two story home has been lovingly maintained including a new Class 4 Impact Resistant Roof. Check out the list of improvements in the Supplements. Walk into the welcoming foyer with high ceilings and enjoy the all the natural light throughout the main floor. The main floor offers an office/study, formal dining room, living room open to the informal dining area to the lovely remodeled kitchen. A half bath and laundry room are conveniently located off the kitchen and the huge 3 car garage. Take the open staircase up to the second floor. The master suite is XL with cathedral ceiling, nice walk in closet and ensuite with huge soaking tub. The three bedrooms are great size with two sharing a bathroom and one with an ensuite bathroom. The finished basement is where the family time happens. An egress windows provides good natural light for this great space. There is also a non-conforming bedroom that is currently a second office space. And a full bathroom makes this family space so usable and comfortable. Situated on a large lot with a nice fenced back yard overlooking green space. An open deck on the east side of the house is perfect for BBQs and enjoying evenings with family and friends. check out the Crystal Park website to see all this community has to offer. https://www.crystalparkha.com/ Welcome home!
Location
State KS
County Johnson
Rooms
Other Rooms Breakfast Room, Family Room, Formal Living Room, Office
Basement Concrete, Daylight, Egress Window(s), Finished
Interior
Interior Features Ceiling Fan(s), Pantry, Vaulted Ceiling, Walk-In Closet(s)
Heating Natural Gas, Forced Air
Cooling Electric
Flooring Carpet, Ceramic Floor, Wood
Fireplaces Number 1
Fireplaces Type Family Room, Gas Starter, Wood Burning
Fireplace Y
Appliance Cooktop, Dishwasher, Disposal, Microwave, Refrigerator, Built-In Electric Oven
Laundry Main Level, Off The Kitchen
Exterior
Parking Features true
Garage Spaces 3.0
Fence Wood
Amenities Available Play Area, Pool
Roof Type Composition
Building
Lot Description City Lot
Entry Level 2 Stories
Sewer City/Public
Water Public
Structure Type Frame,Lap Siding
Schools
Elementary Schools Clear Creek
Middle Schools Monticello Trails
High Schools Mill Valley
School District De Soto
Others
HOA Fee Include Trash
Ownership Private
Acceptable Financing Cash, Conventional, VA Loan
Listing Terms Cash, Conventional, VA Loan
Read Less





