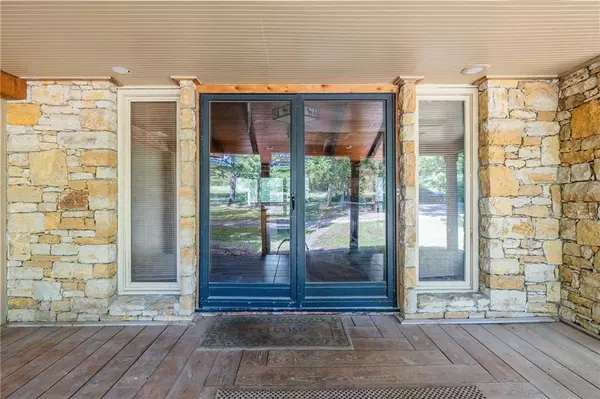For more information regarding the value of a property, please contact us for a free consultation.
31735 W 213 ST Spring Hill, KS 66083
Want to know what your home might be worth? Contact us for a FREE valuation!

Our team is ready to help you sell your home for the highest possible price ASAP
Key Details
Sold Price $530,000
Property Type Single Family Home
Sub Type Single Family Residence
Listing Status Sold
Purchase Type For Sale
Square Footage 3,775 sqft
Price per Sqft $140
MLS Listing ID 2497777
Sold Date 08/14/24
Style Traditional
Bedrooms 3
Full Baths 3
Half Baths 1
Originating Board hmls
Year Built 1978
Annual Tax Amount $4,927
Lot Size 6.240 Acres
Acres 6.24
Property Description
Escape to your own private sanctuary in Southern Johnson County! This stunning property offers privacy, tranquility, and natural beauty. Situated on over 6 acres with a shared but private spring-fed pond full of fish, this 3-bedroom, 3.5-bath, with basement office, home offers ample space for comfortable living.
The gourmet kitchen is a chef's dream, featuring a 10-burner gas stove, a huge center island with a sink, granite countertops, and ample cabinet and pantry space. The spacious vaulted family room with a cozy fireplace provides a perfect gathering spot. The master suite features a walk-in closet, a master bath with marble tile, and a jacuzzi tub.
The finished lower level is an entertainer's delight, complete with a full kitchen, wine cooler, full bath, and bedroom—ideal for teens or guests. The walkout lower level, abundant windows, and oversized laundry room add to the home's functionality.
Recent upgrades include a new roof installed in 2023. This home also comes with a private gas well that significantly reduces utility bills by feeding the main heating system, two fireplaces, kitchen stoves, hot water heaters, dryer, outside grill, and garage heater.
Enjoy the serene views from the large screened porch and expansive deck. Additional exterior features include a large shed, concrete slab for a dog pen, and a 220 RV hook-up.
This property offers amazing country living just outside the metro area, with close access to Hillsdale Lake. A little TLC and upgrading could turn this home into your dream retreat. Don't miss out on this incredible opportunity—schedule your private showing today!
Location
State KS
County Johnson
Rooms
Other Rooms Great Room, Main Floor BR, Main Floor Master, Recreation Room
Basement Basement BR, Concrete, Finished, Walk Out
Interior
Interior Features Kitchen Island, Pantry, Skylight(s), Vaulted Ceiling, Walk-In Closet(s), Whirlpool Tub
Heating Forced Air, Natural Gas
Cooling Attic Fan, Electric
Flooring Carpet, Tile, Wood
Fireplaces Number 2
Fireplaces Type Gas, Great Room, Recreation Room, Wood Burning
Fireplace Y
Laundry Main Level
Exterior
Exterior Feature Storm Doors
Parking Features true
Garage Spaces 2.0
Roof Type Composition
Building
Lot Description Acreage, Pond(s), Treed
Entry Level Ranch
Sewer Septic Tank
Water Rural
Structure Type Stone Trim,Wood Siding
Schools
Elementary Schools Nike
Middle Schools Trailridge
High Schools Gardner Edgerton
School District Gardner Edgerton
Others
Ownership Private
Acceptable Financing Cash, Conventional
Listing Terms Cash, Conventional
Read Less





