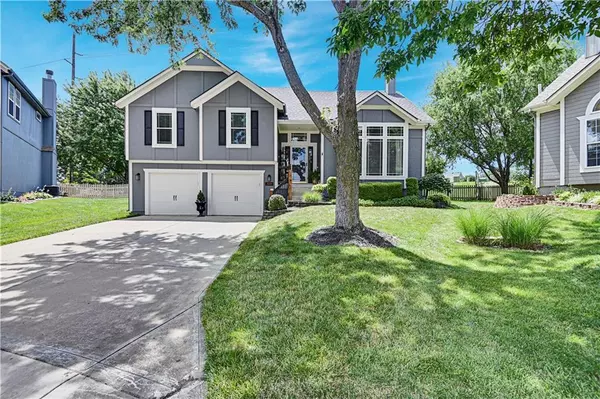For more information regarding the value of a property, please contact us for a free consultation.
21449 W 49th ST Shawnee, KS 66218
Want to know what your home might be worth? Contact us for a FREE valuation!

Our team is ready to help you sell your home for the highest possible price ASAP
Key Details
Sold Price $399,900
Property Type Single Family Home
Sub Type Single Family Residence
Listing Status Sold
Purchase Type For Sale
Square Footage 2,066 sqft
Price per Sqft $193
Subdivision Hillcrest Farm
MLS Listing ID 2498440
Sold Date 08/15/24
Style Traditional
Bedrooms 4
Full Baths 3
HOA Fees $26/ann
Originating Board hmls
Year Built 1998
Annual Tax Amount $4,761
Lot Size 0.280 Acres
Acres 0.28
Property Description
Stunning updates in this Hillcrest Farms home that are a must-see! When you walk in the front door you are greeted by beautifully refinished hardwood floors, a gas fireplace with custom tile surround & soaring ceilings. The living room has an abundance of natural light coming in from multiple picture windows. The stairs have been updated with iron spindles, high traffic designer carpet & wood endcaps. The kitchen has stainless steel appliances, a walk-in pantry, granite countertops, updated hardware, new light fixtures & an adjoining dining area. The hardwoods in the kitchen & the dining area are beautifully refinished & continue down the main floor hallway through the primary bedroom. Spend your evenings relaxing on the gorgeous screened-in porch & enjoy entertaining or grilling on the adjoining open deck. The porch & deck feature low-maintenance Trex decking. The main level of the home has a laundry closet- conveniently located by the bedrooms & secondary bathroom. The secondary bathroom has been professionally remodeled with a double vanity, quartz counters, a custom tile surround, new flooring & new light fixtures. The primary suite features hardwood floors, a tray ceiling with a ceiling fan, TWO walk-in closets. No expense was spared when the primary bathroom was updated with a solid wood double vanity featuring soft-closed drawers, quartz countertops, additional storage tower, new fixtures & a private shower with a custom tile surround and glass door. The secondary bedrooms are carpeted, feature newer paint & nice closets. The basement has daylight windows, a second living area, another bedroom & full bathroom. In 2024, the skylights, roof, gutters & gutter guards were replaced. You will love the cul-de-sac lot & huge fenced-in backyard. All of the popcorn ceilings throughout the house have been removed. Tons of storage in the unfinished basement. The exterior of the home was recently painted. Exceptional value & one of the most beautiful homes in the area!
Location
State KS
County Johnson
Rooms
Other Rooms Entry, Fam Rm Gar Level, Fam Rm Main Level, Family Room, Great Room, Subbasement
Basement Concrete, Daylight, Finished, Inside Entrance, Sump Pump
Interior
Interior Features Ceiling Fan(s), Kitchen Island, Painted Cabinets, Pantry, Prt Window Cover, Vaulted Ceiling, Walk-In Closet(s)
Heating Forced Air
Cooling Electric
Flooring Carpet, Tile, Wood
Fireplaces Number 1
Fireplaces Type Gas, Great Room
Fireplace Y
Appliance Dishwasher, Disposal, Microwave, Free-Standing Electric Oven, Stainless Steel Appliance(s)
Laundry Bedroom Level, Laundry Closet
Exterior
Parking Features true
Garage Spaces 2.0
Fence Wood
Roof Type Composition
Building
Lot Description City Limits, Cul-De-Sac, Level, Treed
Entry Level Front/Back Split
Sewer City/Public
Water Public
Structure Type Frame
Schools
Elementary Schools Riverview Elementary
Middle Schools De Soto
High Schools Mill Valley
School District De Soto
Others
HOA Fee Include Trash
Ownership Private
Acceptable Financing Cash, Conventional, FHA, VA Loan
Listing Terms Cash, Conventional, FHA, VA Loan
Special Listing Condition Standard
Read Less





