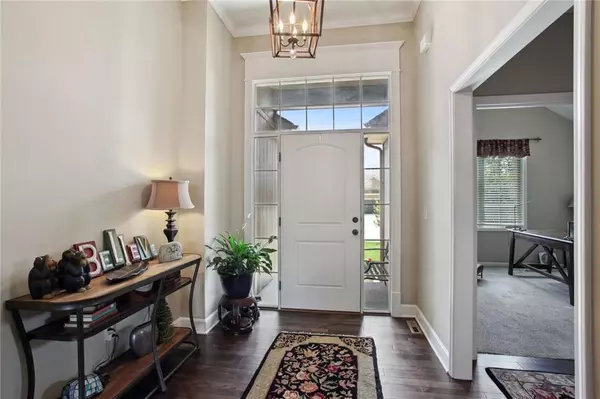For more information regarding the value of a property, please contact us for a free consultation.
19314 W 200th TER Spring Hill, KS 66083
Want to know what your home might be worth? Contact us for a FREE valuation!

Our team is ready to help you sell your home for the highest possible price ASAP
Key Details
Sold Price $525,000
Property Type Single Family Home
Sub Type Single Family Residence
Listing Status Sold
Purchase Type For Sale
Square Footage 3,014 sqft
Price per Sqft $174
Subdivision Brookwood Farms
MLS Listing ID 2497281
Sold Date 08/16/24
Style Traditional
Bedrooms 4
Full Baths 3
HOA Fees $54/ann
Originating Board hmls
Year Built 2016
Annual Tax Amount $7,495
Lot Size 9,710 Sqft
Acres 0.22291093
Property Description
Look no more - this is the one!! Beautiful 4 bedroom/3 bathroom reverse story floor plan by Gianni Custom Homes. Very open great room, with fireplace & dining room space! Spacious master suite & second bedroom on main, plus 2 more bedrooms, and full bathroom in finished daylight LL! Master bath includes tiled shower & large soaker tub. Sizeable w/in closet off master bathroom. Home features a relaxing covered deck, hardwoods, ceiling beams, granite counters, and pantry. Desk area and drop off zone at garage entrance. Two laundry rooms- main & lower! Sprinkler system throughout the yard. Great entertaining home. Enjoy Brookwood Farms Neighbor to Neighbor social events. Easy access to city, with rural feel! HOA includes the pool, walking trails, fishing pond & neighborhood socials. Please wear booties as carpets have been cleaned.
Location
State KS
County Johnson
Rooms
Other Rooms Great Room, Main Floor Master, Recreation Room
Basement Daylight, Finished, Full, Sump Pump
Interior
Interior Features Kitchen Island, Pantry, Stained Cabinets, Walk-In Closet(s)
Heating Forced Air
Cooling Electric
Flooring Carpet, Wood
Fireplaces Number 1
Fireplaces Type Gas, Great Room
Fireplace Y
Appliance Dishwasher, Microwave, Built-In Oven, Stainless Steel Appliance(s)
Laundry Laundry Room, Main Level
Exterior
Parking Features true
Garage Spaces 3.0
Fence Wood
Amenities Available Play Area, Pool, Trail(s)
Roof Type Composition
Building
Lot Description City Lot
Entry Level Reverse 1.5 Story
Sewer City/Public
Water Public
Structure Type Board/Batten,Stone Trim,Stucco & Frame
Schools
Elementary Schools Wolf Creek
Middle Schools Spring Hill
High Schools Spring Hill
School District Spring Hill
Others
Ownership Private
Acceptable Financing Cash, Conventional
Listing Terms Cash, Conventional
Special Listing Condition Standard
Read Less





