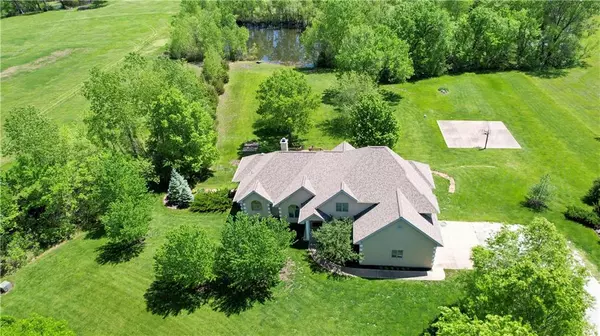For more information regarding the value of a property, please contact us for a free consultation.
23775 Old Kansas City RD Spring Hill, KS 66083
Want to know what your home might be worth? Contact us for a FREE valuation!

Our team is ready to help you sell your home for the highest possible price ASAP
Key Details
Sold Price $899,000
Property Type Single Family Home
Sub Type Single Family Residence
Listing Status Sold
Purchase Type For Sale
Square Footage 5,219 sqft
Price per Sqft $172
MLS Listing ID 2485975
Sold Date 08/15/24
Style Traditional
Bedrooms 4
Full Baths 4
Half Baths 1
Originating Board hmls
Year Built 1999
Annual Tax Amount $9,732
Lot Size 7.740 Acres
Acres 7.74
Property Description
This home is a dream for anyone seeking a serene country lifestyle with modern amenities. The open concept design, picturesque views of the pond, and the cozy fireplace in the great room create an inviting atmosphere. The gourmet kitchen with granite countertops and ample storage space is perfect for cooking and entertaining. The first floor primary bedroom suite with its own fireplace and luxurious bathroom offers a peaceful retreat. The 3 spacious secondary bedrooms upstairs have large closets. Plus, the lower level walkout with a recreation room, bar, exercise room, and office provides space for leisure and work. The outdoor building adds even more versatility for hobbies and storage. And being close to amenities like highways, shopping, and schools, as well as Hillsdale Lake, makes it an ideal location for convenience and relaxation.
Location
State KS
County Miami
Rooms
Other Rooms Balcony/Loft, Breakfast Room, Den/Study, Exercise Room, Family Room, Great Room, Main Floor Master, Office, Recreation Room
Basement Concrete, Finished, Full, Walk Out
Interior
Interior Features Ceiling Fan(s), Exercise Room, Kitchen Island, Pantry, Vaulted Ceiling, Walk-In Closet(s), Wet Bar, Whirlpool Tub
Heating Electric, Zoned
Cooling Electric, Zoned
Flooring Carpet, Tile, Wood
Fireplaces Number 1
Fireplaces Type Great Room
Fireplace Y
Appliance Dishwasher, Disposal, Exhaust Hood, Built-In Electric Oven
Laundry Main Level, Sink
Exterior
Parking Features true
Garage Spaces 4.0
Roof Type Composition
Building
Lot Description Acreage, Level, Pond(s), Treed
Entry Level 1.5 Stories
Sewer Septic Tank
Water Public
Structure Type Stucco & Frame,Synthetic Stucco
Schools
Elementary Schools Hillsdale
Middle Schools Paola
High Schools Paola
School District Paola
Others
Ownership Private
Acceptable Financing Cash, Conventional
Listing Terms Cash, Conventional
Read Less





