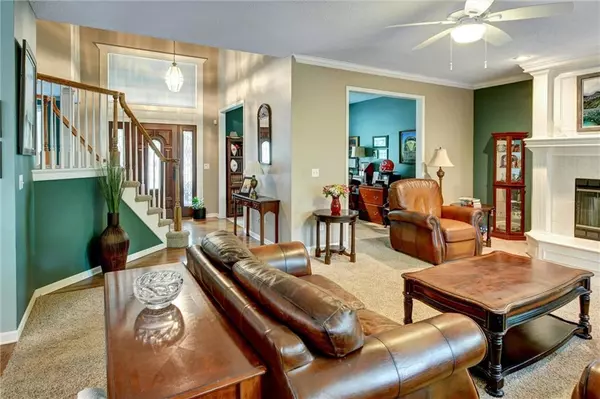For more information regarding the value of a property, please contact us for a free consultation.
5227 Chouteau ST Shawnee, KS 66226
Want to know what your home might be worth? Contact us for a FREE valuation!

Our team is ready to help you sell your home for the highest possible price ASAP
Key Details
Sold Price $499,000
Property Type Single Family Home
Sub Type Single Family Residence
Listing Status Sold
Purchase Type For Sale
Square Footage 3,955 sqft
Price per Sqft $126
Subdivision Crystal Park
MLS Listing ID 2497933
Sold Date 08/22/24
Style Traditional
Bedrooms 4
Full Baths 3
Half Baths 1
HOA Fees $62/ann
Originating Board hmls
Year Built 1998
Annual Tax Amount $5,787
Lot Size 10,454 Sqft
Acres 0.24
Property Description
Beautiful 2 story with dramatic entry, beautiful great room with wall of windows. Sunroom for relaxed evenings or morning coffee. Open Kitchen with island great for entertaining and allowing plenty of counter space. Stunning master suite with remodeled master bath with tile heated flooring. Huge walk in closets, corner tub, double vanity. Other bedrooms have adjacent baths. Remote automatic blinds in the living room, kitchen, master and back bedroom. Home has brand new roof, gutters, sump pump with battery backup, water heater has been replaced. Home has been meticulously maintained. Front landscaping has been redone. Finished basement with full bar, entertainers dream with seller leaving full HOME THEATER which includes wall mounted TV, receiver, wall speakers, tower speaker and ceiling speakers. Furniture is negotiable.
Location
State KS
County Johnson
Rooms
Other Rooms Formal Living Room, Great Room, Sun Room
Basement Concrete, Daylight, Full, Inside Entrance, Sump Pump
Interior
Interior Features Ceiling Fan(s), Kitchen Island, Pantry, Whirlpool Tub
Heating Natural Gas
Cooling Electric
Flooring Carpet, Wood
Fireplaces Number 1
Fireplaces Type Gas Starter, Great Room, Wood Burning
Equipment Fireplace Screen
Fireplace Y
Appliance Dishwasher, Disposal, Microwave, Built-In Electric Oven
Laundry Main Level, Off The Kitchen
Exterior
Parking Features true
Garage Spaces 2.0
Fence Wood
Amenities Available Play Area, Pool
Roof Type Composition
Building
Lot Description City Lot
Entry Level 2 Stories
Sewer City/Public
Water Public
Structure Type Lap Siding
Schools
Elementary Schools Woodsonia
Middle Schools Monticello Trails
High Schools Mill Valley
School District De Soto
Others
HOA Fee Include Trash
Ownership Private
Acceptable Financing Cash, Conventional, FHA, VA Loan
Listing Terms Cash, Conventional, FHA, VA Loan
Read Less





