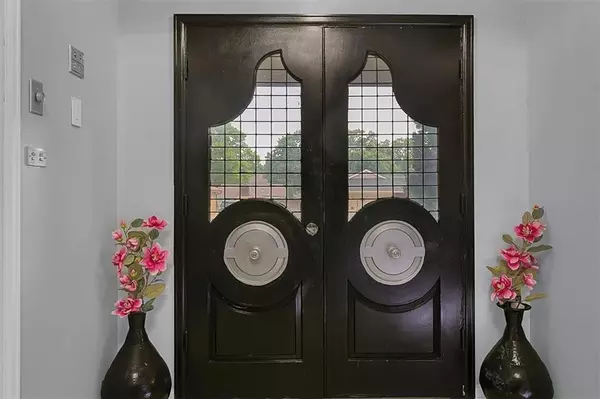For more information regarding the value of a property, please contact us for a free consultation.
8012 Washington AVE Kansas City, KS 66112
Want to know what your home might be worth? Contact us for a FREE valuation!

Our team is ready to help you sell your home for the highest possible price ASAP
Key Details
Sold Price $444,444
Property Type Single Family Home
Sub Type Single Family Residence
Listing Status Sold
Purchase Type For Sale
Square Footage 6,009 sqft
Price per Sqft $73
Subdivision Westfield
MLS Listing ID 2490497
Sold Date 08/23/24
Style Traditional
Bedrooms 5
Full Baths 5
Half Baths 1
HOA Fees $8/ann
Originating Board hmls
Year Built 1963
Annual Tax Amount $6,624
Lot Size 0.360 Acres
Acres 0.36
Property Description
Curb appear galore in this dramatic spacious mostly brick 1.5 story home on large corner lot in coveted Westfield. There are five large bedrooms and five full bathrooms and one half bath. Master bedroom is on main level and features his and her bathrooms and his and her closets. 2 other large bedrooms are on the first floor. Main Level also offers a formal living/sitting room and dining rooms. Both Rooms feature louvered shutters. Large chef kitchen has granite countertops and huge island. Family room has built ins and fireplace. Family room opens onto your private, tiered, brick patio in the backyard and in inviting inground pool. Sprinkler system makes for easy lawn care. Take curved staircase to second floor that has two bedrooms and one full bathroom. Basement offers large rec room, built in bar and pub style booth/tables. You will love the two full bathrooms in basement, 2 non conforming bedrooms, and plenty of storage space. This home is wonderful for entertaining from the backyard to the lowel level to the main floor. Come see this much loved home is sold in present condition; inspections are welcome. Home is near schools, Kansas City Community College, shops and highway access. Home faces south and seems to have 2 front doors. There are 3 driveways for the 2 car garage. Enjoy Over 6000 sq ft of finished space, Floor plan is in photo section. Pool is inviting and very private. June 26 2024 by Hamilton $21,554.00 downstairs 2 units AC/Heater and 2 units outside.
Location
State KS
County Wyandotte
Rooms
Other Rooms Breakfast Room, Exercise Room, Family Room, Formal Living Room, Main Floor Master, Recreation Room
Basement Concrete, Finished, Full
Interior
Interior Features Kitchen Island, Pantry, Prt Window Cover, Walk-In Closet(s), Wet Bar
Heating Forced Air, Zoned
Cooling Electric, Zoned
Flooring Carpet, Ceramic Floor, Vinyl
Fireplaces Number 3
Fireplaces Type Family Room, Gas Starter, Living Room, Recreation Room
Fireplace Y
Appliance Cooktop, Dishwasher, Microwave, Refrigerator, Built-In Oven
Laundry In Basement, Main Level
Exterior
Parking Features true
Garage Spaces 2.0
Fence Privacy
Pool Inground
Roof Type Composition
Building
Lot Description Corner Lot, Level, Treed
Entry Level 1.5 Stories
Sewer City/Public
Water Public
Structure Type Brick & Frame
Schools
Elementary Schools Claude Huyck
Middle Schools Arrowhead
High Schools Washington
School District Kansas City Ks
Others
HOA Fee Include No Amenities
Ownership Private
Acceptable Financing Cash, Conventional, FHA, VA Loan
Listing Terms Cash, Conventional, FHA, VA Loan
Read Less





