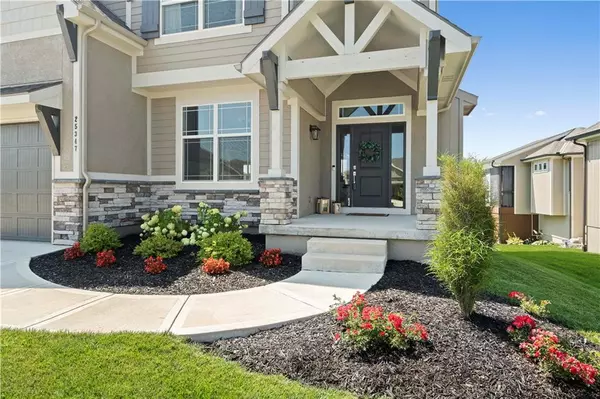For more information regarding the value of a property, please contact us for a free consultation.
25347 W 144TH ST Olathe, KS 66061
Want to know what your home might be worth? Contact us for a FREE valuation!

Our team is ready to help you sell your home for the highest possible price ASAP
Key Details
Sold Price $615,000
Property Type Single Family Home
Sub Type Single Family Residence
Listing Status Sold
Purchase Type For Sale
Square Footage 2,639 sqft
Price per Sqft $233
Subdivision Prairie Highlands- The Greens
MLS Listing ID 2499849
Sold Date 08/26/24
Style Traditional
Bedrooms 4
Full Baths 3
Half Baths 1
HOA Fees $41/ann
Originating Board hmls
Year Built 2021
Annual Tax Amount $7,801
Lot Size 8,712 Sqft
Acres 0.2
Property Description
Welcome to your dream home in the prestigious Prairie Highlands neighborhood! This stunning 2-story Augusta model is situated on a daylight lot, offering serene views as it backs onto greenspace. Nestled within the beautiful Prairie Highlands Golf Course community and just minutes from the picturesque Lake Olathe, this home provides an idyllic setting for your family.
As you step inside, you'll be greeted by an expansive open living area, perfect for entertaining and family gatherings. The gourmet kitchen boasts a large pantry, ideal for all your storage needs, and seamlessly flows into the dining and living areas. Towards the rear of the main floor, you'll find a cozy den, perfect for a home office or quiet retreat. Enjoy outdoor living at its finest on the covered deck, complete with stairs leading to the backyard.
Upstairs, you'll find all bedrooms thoughtfully designed with access to bathrooms, ensuring comfort and convenience for everyone. The expansive primary suite offers a peaceful sanctuary with ample space for relaxation. The upper-level laundry room adds an extra layer of ease to your daily routine.
The unfinished basement presents a blank canvas for your imagination, already stubbed for a future bathroom. Additionally, the builder has installed a passive radon mitigation system for your peace of mind. This home is practically brand new, just 3 years old, and meticulously maintained.
Don't miss your chance to own this exceptional home in Prairie Highlands! Schedule a showing today and experience the perfect blend of luxury, comfort, and natural beauty
Location
State KS
County Johnson
Rooms
Other Rooms Breakfast Room, Den/Study, Great Room
Basement Concrete, Unfinished, Sump Pump
Interior
Interior Features Ceiling Fan(s), Pantry, Vaulted Ceiling, Walk-In Closet(s)
Heating Forced Air
Cooling Electric
Flooring Carpet, Ceramic Floor, Wood
Fireplaces Number 1
Fireplaces Type Gas Starter, Great Room
Fireplace Y
Appliance Cooktop, Dishwasher, Disposal, Microwave, Built-In Electric Oven
Laundry Upper Level
Exterior
Parking Features true
Garage Spaces 3.0
Fence Metal
Amenities Available Pool
Roof Type Composition
Building
Lot Description Adjoin Greenspace, Sprinkler-In Ground
Entry Level 2 Stories
Sewer City/Public
Water Public
Structure Type Stone & Frame
Schools
Elementary Schools Clearwater Creek
Middle Schools Oregon Trail
High Schools Olathe West
School District Olathe
Others
Ownership Private
Acceptable Financing Cash, Conventional, FHA, VA Loan
Listing Terms Cash, Conventional, FHA, VA Loan
Read Less

GET MORE INFORMATION





