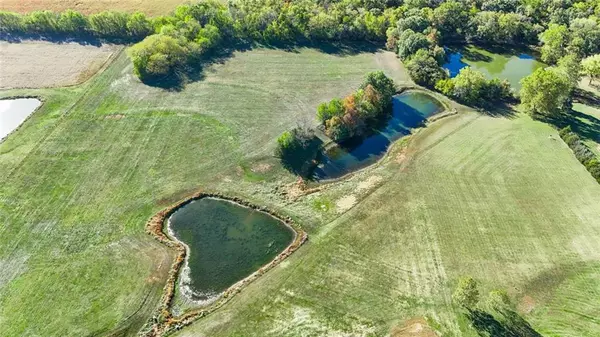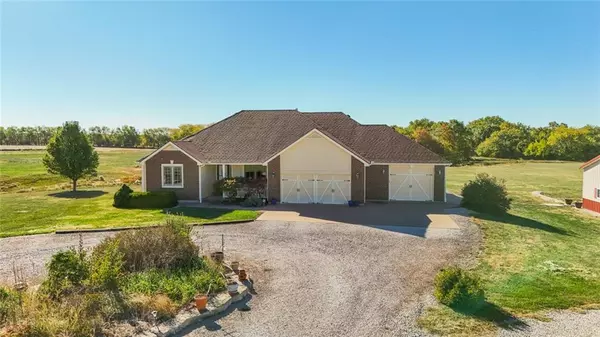For more information regarding the value of a property, please contact us for a free consultation.
1467 N 300th RD Baldwin City, KS 66006
Want to know what your home might be worth? Contact us for a FREE valuation!

Our team is ready to help you sell your home for the highest possible price ASAP
Key Details
Sold Price $799,950
Property Type Single Family Home
Sub Type Single Family Residence
Listing Status Sold
Purchase Type For Sale
Square Footage 3,648 sqft
Price per Sqft $219
MLS Listing ID 2487131
Sold Date 08/29/24
Style Traditional
Bedrooms 4
Full Baths 3
Half Baths 1
Originating Board hmls
Year Built 2003
Annual Tax Amount $8,052
Lot Size 16.700 Acres
Acres 16.7
Property Description
BE STILL MY HEART! One of the two ponds is heart shaped. This stunning property has everything: Beautiful Ranch/Reverse 1/2 sty home, stocked ponds, trees, acreage for horses/cattle & large Morton building. Circular drive leads you to the inviting front porch. Carriage House garage doors add to the ambiance. Once inside, hardwood floors, a living room with soaring ceiling and stone fireplace greet you. Kitchen is fabulously updated: A lot of Granite Countertops, SS appliances that include a Wolfe gas countertop stove, built-in refrigerator, DW, Oven and Warming Oven. A wonderful space for everyday and those days when you are entertaining. Primary Bedroom plus 2 more bedrooms on the main level. Convenient Laundry/Mudroom/1/2 bath off the garage. A large sunroom with tile floor completes the main floor living area. The Walk-up Lower Level features a 4th. Bedroom, bath, exercise area, very large Family Room and lots of storage. The 60x30 and 30x30 Morton Buildings have concrete flooring, RV ready & Shop. In-ground Clear Wave Internet. 16+ acres welcomes you to country living at its' finest. Private Electronic Gate with remote access.
12 Hour notice required. Private gate access located at driveway entrance. LB on front porch. Seller will open the gate.
Minutes from Baldwin City & easy drive to the Metro area and Lawrence.
Location
State KS
County Douglas
Rooms
Other Rooms Breakfast Room, Enclosed Porch, Exercise Room, Family Room, Formal Living Room, Main Floor BR, Main Floor Master, Sun Room
Basement Daylight, Finished, Walk Up
Interior
Interior Features Cedar Closet, Ceiling Fan(s), Central Vacuum, Pantry, Stained Cabinets, Vaulted Ceiling, Walk-In Closet(s), Whirlpool Tub
Heating Propane
Cooling Electric
Flooring Carpet, Tile, Wood
Fireplaces Number 1
Fireplaces Type Gas, Living Room
Fireplace Y
Appliance Cooktop, Dishwasher, Disposal, Microwave, Refrigerator, Stainless Steel Appliance(s)
Laundry Sink
Exterior
Parking Features true
Garage Spaces 7.0
Roof Type Composition
Building
Lot Description Acreage, Wooded
Entry Level Ranch,Reverse 1.5 Story
Sewer Septic Tank
Water Rural
Structure Type Brick & Frame
Schools
School District Baldwin
Others
Ownership Private
Acceptable Financing Cash, Conventional
Listing Terms Cash, Conventional
Read Less

GET MORE INFORMATION





