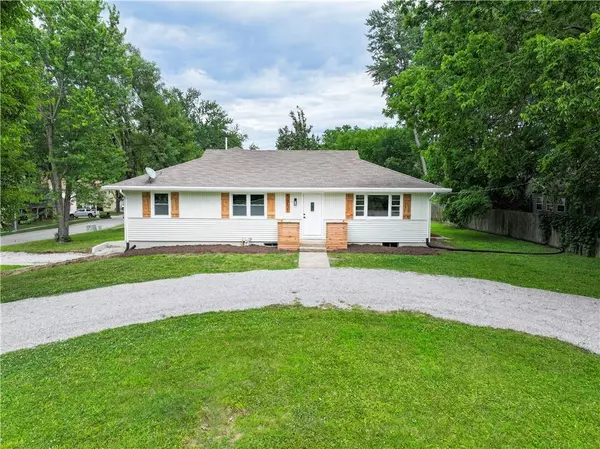For more information regarding the value of a property, please contact us for a free consultation.
5911 Norfleet RD Kansas City, MO 64133
Want to know what your home might be worth? Contact us for a FREE valuation!

Our team is ready to help you sell your home for the highest possible price ASAP
Key Details
Sold Price $299,000
Property Type Single Family Home
Sub Type Single Family Residence
Listing Status Sold
Purchase Type For Sale
Square Footage 2,720 sqft
Price per Sqft $109
MLS Listing ID 2496207
Sold Date 09/04/24
Bedrooms 4
Full Baths 2
Originating Board hmls
Year Built 1959
Annual Tax Amount $3,244
Lot Size 0.392 Acres
Acres 0.39162076
Property Description
Discover the perfect blend of comfort and style in this beautifully remodeled 4-bedroom, 2-bathroom home, boasting over 2700 square feet of living space. The fully finished basement features a versatile bonus living area and a 5th non-conforming bedroom, offering plenty of room for family and guests. The property includes a spacious 2-car garage and a convenient circular driveway in front.
The primary bedroom is a true retreat, complete with a private ensuite and direct access to a covered deck, perfect for relaxing evenings. Every inch of this home has been thoughtfully updated, featuring a brand-new kitchen with custom, soft-close cabinets, elegant quartz countertops, and modern tile flooring. The bathrooms have been upgraded with new fixtures and finishes, while the rest of the home showcases stunning wood flooring throughout. Freshly painted inside and out, and equipped with all new windows, this home is move-in ready and waiting for you to enjoy!
Location
State MO
County Jackson
Rooms
Other Rooms Den/Study, Family Room, Formal Living Room, Main Floor BR, Main Floor Master, Sitting Room
Basement Basement BR, Finished, Full, Sump Pump, Walk Out
Interior
Interior Features Ceiling Fan(s), Custom Cabinets, Kitchen Island, Walk-In Closet(s)
Heating Natural Gas
Cooling Electric
Flooring Tile, Vinyl, Wood
Fireplace N
Appliance Dishwasher, Disposal, Microwave, Refrigerator, Built-In Electric Oven, Stainless Steel Appliance(s)
Laundry Laundry Room, Main Level
Exterior
Parking Features true
Garage Spaces 2.0
Roof Type Composition
Building
Lot Description Corner Lot
Entry Level Raised Ranch
Sewer City/Public
Water Public
Structure Type Vinyl Siding
Schools
School District Raytown
Others
Ownership Investor
Acceptable Financing Cash, Conventional, FHA, VA Loan
Listing Terms Cash, Conventional, FHA, VA Loan
Read Less





