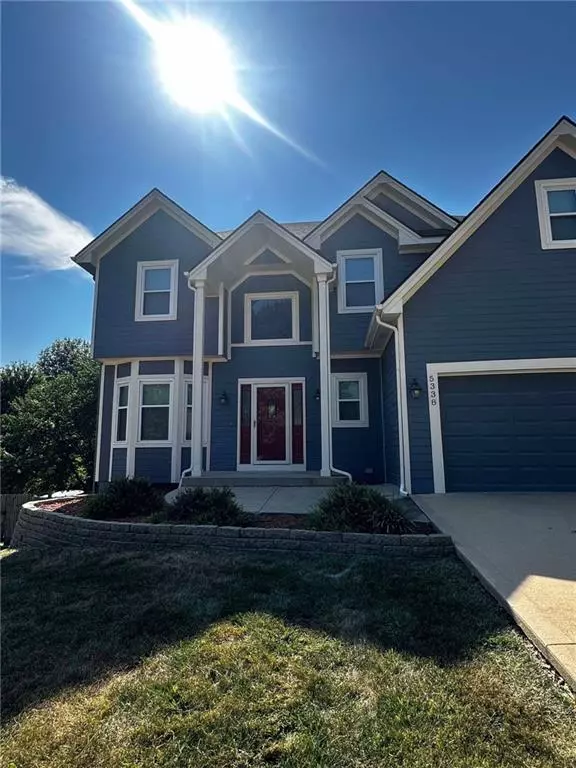For more information regarding the value of a property, please contact us for a free consultation.
5338 Osage AVE Kansas City, MO 64133
Want to know what your home might be worth? Contact us for a FREE valuation!

Our team is ready to help you sell your home for the highest possible price ASAP
Key Details
Sold Price $300,000
Property Type Single Family Home
Sub Type Single Family Residence
Listing Status Sold
Purchase Type For Sale
Square Footage 2,642 sqft
Price per Sqft $113
Subdivision Glen Oaks
MLS Listing ID 2503333
Sold Date 09/04/24
Style Traditional
Bedrooms 4
Full Baths 2
Half Baths 1
HOA Fees $13/ann
Originating Board hmls
Year Built 1998
Annual Tax Amount $6,305
Lot Size 10,625 Sqft
Acres 0.24391644
Lot Dimensions 85x125
Property Description
This spacious home features 4 bedrooms, 2.5 bathrooms, and a 3-car garage. The walkout basement is already set up for a 3rd bathroom and is framed for a 5th bedroom, complete with egress windows. With a bit of personal touch, this could be your dream home. The master suite complete with sitting room and huge walk in closet is the cherry on top! The property boasts numerous upgrades, including a new HVAC system, tankless water heater, water softener, and windows. The exterior has been freshly painted, and one bathroom has been fully remodeled. Plus, the home has newer appliances, making it move-in ready. Located in a desirable neighborhood, this house is priced to sell and is within walking distance of a lake with fishing access. Don't miss this opportunity to own a home with so much potential and convenience!
Location
State MO
County Jackson
Rooms
Other Rooms Fam Rm Main Level, Sitting Room, Sun Room
Basement Concrete, Egress Window(s), Full, Stubbed for Bath, Walk Out
Interior
Interior Features Ceiling Fan(s), Fixer Up, Kitchen Island, Pantry, Stained Cabinets, Vaulted Ceiling, Walk-In Closet(s), Whirlpool Tub
Heating Electric
Cooling Electric
Flooring Carpet, Luxury Vinyl Plank, Tile, Wood
Fireplaces Number 1
Fireplaces Type Great Room
Fireplace Y
Laundry Bedroom Level, Upper Level
Exterior
Parking Features true
Garage Spaces 3.0
Fence Partial
Roof Type Composition
Building
Lot Description City Lot
Entry Level 2 Stories
Sewer City/Public
Water Public
Structure Type Frame,Lap Siding
Schools
School District Raytown
Others
Ownership Private
Acceptable Financing Cash, Conventional, FHA, VA Loan
Listing Terms Cash, Conventional, FHA, VA Loan
Read Less





