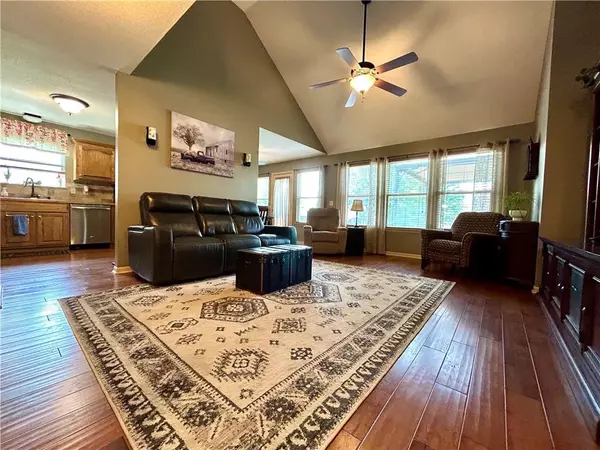For more information regarding the value of a property, please contact us for a free consultation.
513 E Cheyenne ST Gardner, KS 66030
Want to know what your home might be worth? Contact us for a FREE valuation!

Our team is ready to help you sell your home for the highest possible price ASAP
Key Details
Sold Price $365,000
Property Type Single Family Home
Sub Type Single Family Residence
Listing Status Sold
Purchase Type For Sale
Square Footage 2,138 sqft
Price per Sqft $170
Subdivision Willow Springs
MLS Listing ID 2497427
Sold Date 08/21/24
Bedrooms 4
Full Baths 3
HOA Fees $16/ann
Originating Board hmls
Year Built 2006
Annual Tax Amount $4,712
Lot Size 8,276 Sqft
Acres 0.19
Lot Dimensions 70x118.91
Property Description
The perfect home in Gardner, KS is right here! This ranch home offers 4 bedrooms, 3 bathrooms, a full finished basement, 2 car garage, rear deck with fenced in back yard, and more.
Immediately step into a generously sized living room with vaulted ceilings and an abundance of natural light. The kitchen offers plenty of cabinet space, pantry, and dining area. 3 bedrooms, 2 bathrooms, and laundry are all located on the main level. In the finished basement you will find, a huge family room, 4th bedroom, 3rd bathroom, and an office. Conveniently located near schools, shops, and I-35. This home offers ease of living with a great floor plan and is one that you surely don't want to miss out on.
Location
State KS
County Johnson
Rooms
Other Rooms Family Room, Main Floor Master, Office
Basement Finished, Full, Inside Entrance, Radon Mitigation System
Interior
Interior Features Ceiling Fan(s), Pantry, Walk-In Closet(s)
Heating Natural Gas
Cooling Electric
Flooring Carpet, Tile, Wood
Fireplace N
Appliance Dishwasher, Disposal, Microwave, Refrigerator, Built-In Electric Oven
Laundry In Hall, Main Level
Exterior
Parking Features true
Garage Spaces 2.0
Fence Wood
Roof Type Composition
Building
Lot Description City Limits
Entry Level Ranch
Sewer City/Public
Water Public
Structure Type Board/Batten
Schools
Elementary Schools Gardner
High Schools Gardner Edgerton
School District Gardner Edgerton
Others
Ownership Private
Acceptable Financing Cash, Conventional, FHA, VA Loan
Listing Terms Cash, Conventional, FHA, VA Loan
Read Less





