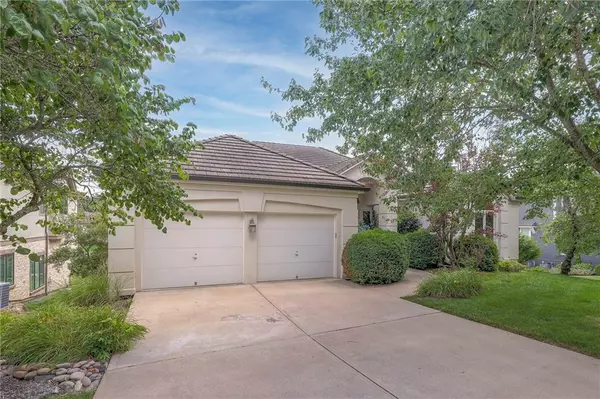For more information regarding the value of a property, please contact us for a free consultation.
364 Southshore DR Lake Winnebago, MO 64034
Want to know what your home might be worth? Contact us for a FREE valuation!

Our team is ready to help you sell your home for the highest possible price ASAP
Key Details
Sold Price $1,198,000
Property Type Single Family Home
Sub Type Single Family Residence
Listing Status Sold
Purchase Type For Sale
Square Footage 3,657 sqft
Price per Sqft $327
Subdivision Lake Winnebago
MLS Listing ID 2490026
Sold Date 09/18/24
Style Traditional
Bedrooms 3
Full Baths 3
HOA Fees $106/ann
Originating Board hmls
Year Built 1998
Annual Tax Amount $9,475
Lot Size 0.318 Acres
Acres 0.31838843
Property Description
Lakefront home with private dock in Lake Winnebago. Reverse 1.5 story floorplan. Beautiful lot with gradual walk down to lakefront. Peaceful setting in cove with relaxing backyard with patio for firepit and natural shoreline. Open floorplan with beautiful built-ins throughout home. Large kitchen with custom cabinets, walk in pantry, ceramic tile flooring, lots of counter space, and eat-in area. Steps out to covered deck with lake view. Living room has fireplace and beautiful built-ins. Bonus loft upstairs for office, craft room, bonus space. Owners suite has vaulted ceiling, fireplace, double vanity, walk-in shower, walk-in closet that attaches to laundry room. The second bedroom is located on main level with full bathroom. Finished lower level with full bar, family room, game area, see through fireplace, additional bedroom and full bathroom that is a swimmer’s bathroom that you can also access from outside. Ample storage available in home. Extra lower garage perfect for all water toys and exterior items. Home located on the Southshore of Lake Winnebago with walking trails and lots of green space. Low maintenance home with full stucco exterior and concrete title roof. Enjoy all that Lake Winnebago community offers; boating, sailing, water ski, wakeboard, fishing, Arrowhead Yacht Club Community Restaurant, and more. Home is located in the Lee’s Summit School Dist.
Location
State MO
County Cass
Rooms
Other Rooms Balcony/Loft, Workshop
Basement Finished, Full, Walk Out
Interior
Interior Features Ceiling Fan(s), Vaulted Ceiling, Walk-In Closet(s), Wet Bar
Heating Forced Air
Cooling Two or More, Electric
Flooring Carpet, Ceramic Floor, Slate/Marble
Fireplaces Number 3
Fireplaces Type Basement, Gas, Living Room, Master Bedroom, Recreation Room, See Through
Fireplace Y
Laundry Lower Level, Main Level
Exterior
Garage true
Garage Spaces 2.0
Amenities Available Equestrian Facilities, Storage, Pickleball Court(s), Tennis Court(s), Trail(s)
Roof Type Concrete
Parking Type Garage Faces Front
Building
Lot Description Lake Front, Sprinkler-In Ground
Entry Level Ranch,Reverse 1.5 Story
Sewer City/Public, Grinder Pump
Water Public
Structure Type Stucco & Frame
Schools
Elementary Schools Greenwood
Middle Schools Summit Lakes
High Schools Lee'S Summit West
School District Lee'S Summit
Others
Ownership Estate/Trust
Acceptable Financing Cash, Conventional
Listing Terms Cash, Conventional
Read Less

GET MORE INFORMATION





