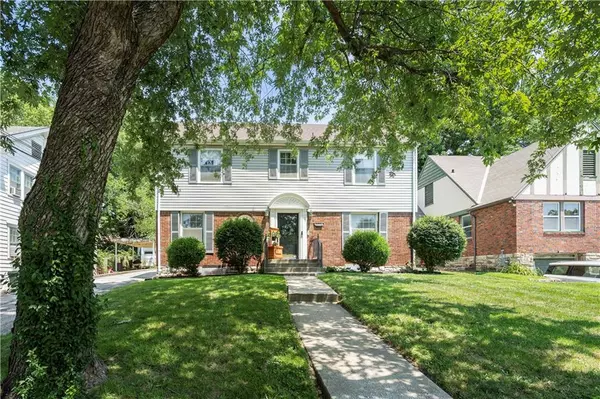For more information regarding the value of a property, please contact us for a free consultation.
2010 Washington AVE Kansas City, KS 66102
Want to know what your home might be worth? Contact us for a FREE valuation!

Our team is ready to help you sell your home for the highest possible price ASAP
Key Details
Sold Price $250,000
Property Type Single Family Home
Sub Type Single Family Residence
Listing Status Sold
Purchase Type For Sale
Square Footage 2,218 sqft
Price per Sqft $112
Subdivision Westheight Manor
MLS Listing ID 2502927
Sold Date 09/19/24
Style Colonial
Bedrooms 3
Full Baths 3
Half Baths 1
Originating Board hmls
Year Built 1930
Annual Tax Amount $3,411
Lot Size 7,841 Sqft
Acres 0.1800046
Property Description
Historic Westheight Manor - Lovingly cared for 2 story home offers huge rooms, bright & open living spaces. Low maintenance vinyl siding, brick trim, storm windows. Welcoming entry greets you, with huge living room to the right. Fireplace (decorative) wood floor, French doors lead to large screened in porch. The formal dining room is open to living room, or can be separated by double doors. The dining room accommodates a large table, room for cabinet or sideboard, and has door out to screened in porch. Swinging door to kitchen off dining room - updated with painted cabinets, granite counters & stainless appliances, door out to covered back stoop with access to detached garage & fenced backyard. An adorable breakfast room off kitchen has built-in corner china cabinets, windows letting in the sunshine. 1/2 bath with round window completes the main level. Wide staircase with wood steps leads to the 2nd level. Primary suite is very large, offering 2 walk-in closets, wood floors, ceiling fan and private bath. Bathroom has tub with shower above, basketweave tile floors are black & white, large linen closet & vanity offers great storage. 2 very large bedrooms have walk-in closets & ceiling fans, wood floors. Hall bath is large with fully tiled shower, black & white tile floor, and pedestal sink. Large linen closet in hall has great storage. Lower level is finished! Rec Room has daylight windows and 2nd fireplace (decorative), built ins & 3rd full bath. 2 large unfinished areas offer storage, laundry in 1 room, high efficiency HVAC. Sellers have improved grading, added additional concrete to assist with keeping water away from the foundation of the home. Fresh white paint throughout interior of home, including ceilings. Sellers invested $30,000 in new sewer line. Detached garage needs some work, they just use for storage. Wood portion of fence at backyard is newer. gorgeous early 20th century homes, wide streets, stone monuments at round-a-bouts, convenient highway access
Location
State KS
County Wyandotte
Rooms
Other Rooms Formal Living Room, Recreation Room
Basement Finished, Full, Stone/Rock
Interior
Interior Features Ceiling Fan(s), Painted Cabinets, Walk-In Closet(s)
Heating Forced Air
Cooling Electric
Flooring Tile, Wood
Fireplaces Number 2
Fireplaces Type Basement, Living Room
Fireplace Y
Appliance Dishwasher, Gas Range
Laundry In Basement, Laundry Room
Exterior
Parking Features true
Garage Spaces 2.0
Fence Metal, Partial, Wood
Roof Type Composition
Building
Lot Description City Lot, Treed
Entry Level 2 Stories
Sewer City/Public
Water Public
Structure Type Brick Trim,Vinyl Siding
Schools
Elementary Schools Mark Twain
Middle Schools Central
High Schools Wyandotte
School District Kansas City Ks
Others
Ownership Private
Acceptable Financing Cash, Conventional, FHA, VA Loan
Listing Terms Cash, Conventional, FHA, VA Loan
Read Less





