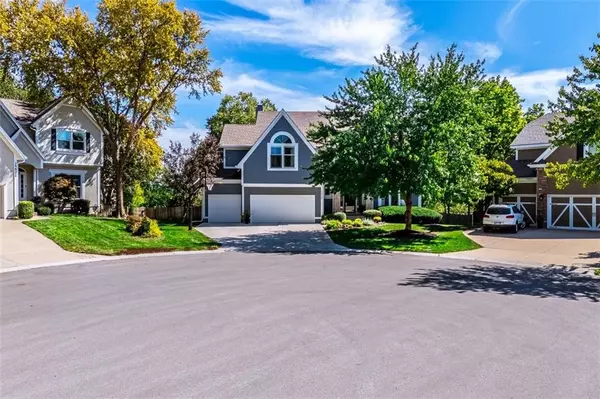For more information regarding the value of a property, please contact us for a free consultation.
14425 W 72nd ST Shawnee, KS 66216
Want to know what your home might be worth? Contact us for a FREE valuation!

Our team is ready to help you sell your home for the highest possible price ASAP
Key Details
Sold Price $579,900
Property Type Single Family Home
Sub Type Single Family Residence
Listing Status Sold
Purchase Type For Sale
Square Footage 3,491 sqft
Price per Sqft $166
Subdivision Wedgewood Parkview
MLS Listing ID 2506981
Sold Date 09/24/24
Style Traditional
Bedrooms 4
Full Baths 4
Half Baths 1
HOA Fees $58/ann
Originating Board hmls
Year Built 1997
Annual Tax Amount $5,614
Lot Size 0.410 Acres
Acres 0.41
Property Description
This Shawnee residence is a must-see and ready for YOU to call home! Situated in the coveted Wedgewood Community, it's tucked away on a tree-lined cul-de-sac. The property boasts a sizable fenced yard with raised organic garden beds, perfect for outdoor activities with your pets. Entertain with family BBQs on the expansive composite deck or in the roomy open kitchen, featuring double ovens and a 9-foot island with a custom-built wine rack, trash/recycling cabinet, and seating for five. This generous space simplifies food preparation and is the heart of the home, overlooking the open family room. The walkout basement provides extra space for watch parties or gatherings, and an additional flex room with glass-paneled doors, ideal for an office or hobby room. A full bathroom, bar, and ample storage complete the basement.
Updates include refinished hardwoods, updated staircase spindles and posts, high-traffic carpet for stairs, replacement of carpet in basement and secondary bedrooms, tile in bathrooms and laundry, fireplace stone, basement bar, and a custom wall unit with desk. The master bath features a freestanding soaking tub, marble countertops, and wood-like tiled flooring. Significant replacements include a 9-year-old roof, 6-inch gutters with rain/leaf guards (2023), driveway replacement (2021), a hot water heater (2021), added insulation (2023), window replacement (2021), an upgraded 7-zone sprinkler system (2017), and an HVAC system (2021) upgraded to a 5-ton unit from 4-ton, with 17 SEER, variable speed, integrated air purifier/air scrubber, and an Ecobee Wi-Fi thermostat.
The community provides a pool, play area, library, and access to Millcreek trails. The home's proximity to Lenexa's City Center and Shawnee's Downtown District offers numerous shopping, dining, and entertainment options. Plus, it's just 15 minutes to Downtown with great highway access. Professional Photos coming.
Location
State KS
County Johnson
Rooms
Other Rooms Fam Rm Main Level, Family Room, Formal Living Room, Office, Recreation Room
Basement Finished, Full, Radon Mitigation System, Walk Out
Interior
Interior Features Ceiling Fan(s), Kitchen Island, Vaulted Ceiling, Walk-In Closet(s), Wet Bar
Heating Forced Air
Cooling Electric
Flooring Carpet, Tile, Wood
Fireplaces Number 1
Fireplaces Type Family Room
Fireplace Y
Appliance Dishwasher, Disposal, Double Oven, Microwave, Built-In Electric Oven, Stainless Steel Appliance(s)
Laundry Bedroom Level, Upper Level
Exterior
Parking Features true
Garage Spaces 3.0
Fence Wood
Amenities Available Play Area, Pool, Trail(s)
Roof Type Composition
Building
Lot Description Cul-De-Sac, Sprinkler-In Ground, Treed
Entry Level 2 Stories
Sewer City/Public
Water Public
Structure Type Stone Trim,Stucco & Frame
Schools
Elementary Schools Christa Mcauliffe
Middle Schools Trailridge
High Schools Sm Northwest
School District Shawnee Mission
Others
HOA Fee Include Curbside Recycle,Trash
Ownership Estate/Trust
Acceptable Financing Cash, Conventional, FHA, VA Loan
Listing Terms Cash, Conventional, FHA, VA Loan
Special Listing Condition Standard
Read Less





