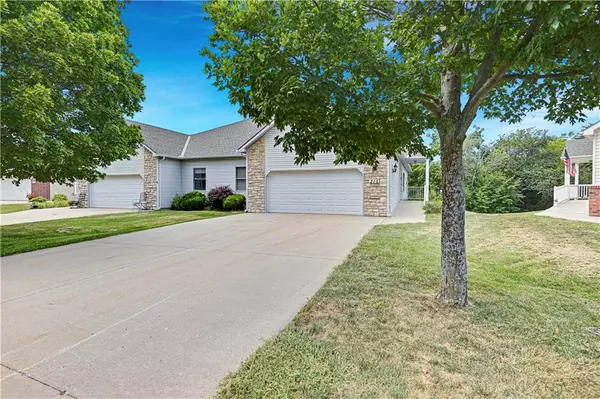For more information regarding the value of a property, please contact us for a free consultation.
215 Silverleaf LN Baldwin City, KS 66006
Want to know what your home might be worth? Contact us for a FREE valuation!

Our team is ready to help you sell your home for the highest possible price ASAP
Key Details
Sold Price $265,000
Property Type Multi-Family
Sub Type Townhouse
Listing Status Sold
Purchase Type For Sale
Square Footage 3,097 sqft
Price per Sqft $85
Subdivision Firetree Estates
MLS Listing ID 2506876
Sold Date 09/26/24
Style Traditional
Bedrooms 3
Full Baths 3
HOA Fees $9/ann
Originating Board hmls
Year Built 2002
Annual Tax Amount $4,483
Lot Size 10,445 Sqft
Acres 0.23978421
Lot Dimensions 10,454 sq ft
Property Description
Beautifully maintained townhome in Baldwin City KS. 55+ community. Main level is wheelchair accessible with a lift chair to basement. Large open floor plan with sunroom off master bedroom & living room. Huge finished walkout basement with 3rd bedroom and bath. HOA covers lawn & snow removal. This home is move-in ready and light, bright and spacious. Love to entertain? There is an abundance of open concept space with room for everyone. Built in storage galore! The four-season sunroom has a wall of windows and looks out to a treeline and the lovely backyard that the HOA maintains for you. Perfect for birdwatching! The primary bedroom and en suite is on the main floor along with the laundry room. If you are looking for a home with no steps, this gal fits the bill. There is so much natural light that fills this home. If you love to have plants, they will be so happy here. Even the lower level gets great light. This home is a must see!
Location
State KS
County Douglas
Rooms
Other Rooms Fam Rm Gar Level, Family Room, Main Floor BR, Main Floor Master, Sun Room
Basement Basement BR, Finished, Full, Walk Out
Interior
Interior Features Ceiling Fan(s), Central Vacuum, Kitchen Island, Vaulted Ceiling, Walk-In Closet(s)
Heating Forced Air
Cooling Electric
Flooring Carpet, Other
Fireplaces Number 1
Fireplaces Type Gas, Living Room
Fireplace Y
Appliance Dishwasher, Disposal, Microwave, Refrigerator, Built-In Electric Oven, Free-Standing Electric Oven
Laundry Bedroom Level, Main Level
Exterior
Parking Features true
Garage Spaces 1.0
Roof Type Composition
Building
Entry Level 1.5 Stories,Reverse 1.5 Story
Sewer City/Public
Water Public
Structure Type Frame
Schools
Elementary Schools Baldwin
Middle Schools Baldwin
High Schools Baldwin
School District Baldwin
Others
HOA Fee Include Lawn Service,Snow Removal
Ownership Estate/Trust
Acceptable Financing Conventional, FHA, USDA Loan, VA Loan
Listing Terms Conventional, FHA, USDA Loan, VA Loan
Read Less

GET MORE INFORMATION





