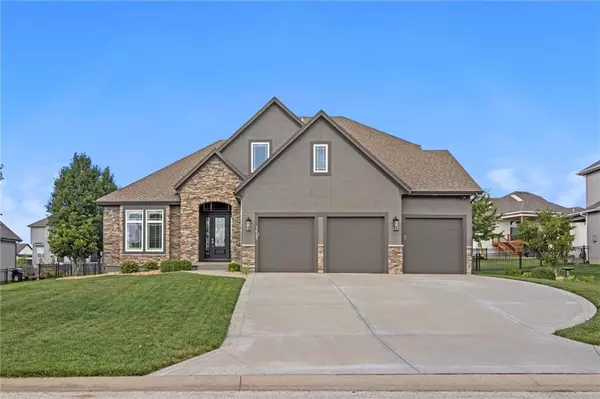For more information regarding the value of a property, please contact us for a free consultation.
7613 Houston ST Shawnee, KS 66227
Want to know what your home might be worth? Contact us for a FREE valuation!

Our team is ready to help you sell your home for the highest possible price ASAP
Key Details
Sold Price $749,900
Property Type Single Family Home
Sub Type Single Family Residence
Listing Status Sold
Purchase Type For Sale
Square Footage 4,057 sqft
Price per Sqft $184
Subdivision The Preserve At Clear Creek
MLS Listing ID 2496182
Sold Date 10/01/24
Style Traditional
Bedrooms 4
Full Baths 4
Half Baths 1
HOA Fees $93/ann
Originating Board hmls
Year Built 2013
Annual Tax Amount $6,963
Lot Size 0.285 Acres
Acres 0.28475666
Property Description
$25K Price Improvement from original list! Seller wants an offer and home if priced below market value. Gorgeous 1.5 story in popular Preserve at Clear Creek. You can not recreate these finishing for this price. This 4 bed, 4.5 bath home shows like new!! it is meticulously maintained, lightly lived and updated over the years! The kitchen is a chefs dream with beautiful cabinets, quartz/granite countertops, huge island, walk in pantry and high end appliances. Better than waiting for new construction and loaded with upgrades! Primary suite with walk in shower, free standing tub and amazing walk in closet! Hickory wood floors on the main level. Gorgeous floor to ceiling see through fireplace and open living concept. Finished basement with rec room, bar and still plenty of storage. 3 car garage with upgraded wall storage system. Excellent outdoor living space with covered patio and fireplace.
Location
State KS
County Johnson
Rooms
Other Rooms Main Floor Master
Basement Finished, Full
Interior
Interior Features Ceiling Fan(s), Custom Cabinets, Kitchen Island, Painted Cabinets, Walk-In Closet(s)
Heating Natural Gas
Cooling Electric
Flooring Carpet, Tile, Wood
Fireplaces Number 2
Fireplaces Type Family Room, Other, See Through
Fireplace Y
Appliance Cooktop, Dishwasher, Disposal, Microwave
Laundry Laundry Room, Main Level
Exterior
Parking Features true
Garage Spaces 3.0
Fence Metal
Amenities Available Pool
Roof Type Composition
Building
Entry Level 1.5 Stories
Sewer City/Public
Water Public
Structure Type Stone Trim,Stucco & Frame
Schools
Elementary Schools Mize
Middle Schools Mill Creek
High Schools De Soto
School District De Soto
Others
Ownership Private
Acceptable Financing Cash, Conventional, VA Loan
Listing Terms Cash, Conventional, VA Loan
Read Less





