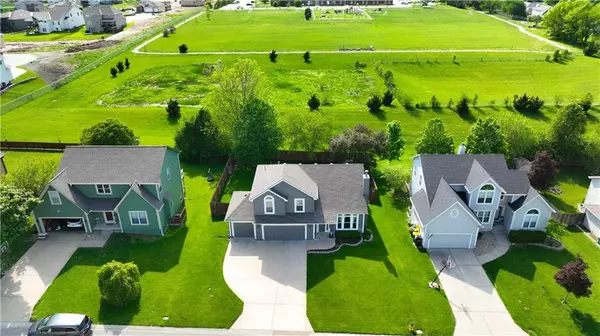For more information regarding the value of a property, please contact us for a free consultation.
5718 Meadowlark DR Shawnee, KS 66226
Want to know what your home might be worth? Contact us for a FREE valuation!

Our team is ready to help you sell your home for the highest possible price ASAP
Key Details
Sold Price $400,000
Property Type Single Family Home
Sub Type Single Family Residence
Listing Status Sold
Purchase Type For Sale
Square Footage 2,043 sqft
Price per Sqft $195
Subdivision Heartland Hills
MLS Listing ID 2464669
Sold Date 10/01/24
Style Traditional
Bedrooms 4
Full Baths 3
HOA Fees $23/ann
Originating Board hmls
Year Built 1999
Annual Tax Amount $5,337
Lot Size 9,022 Sqft
Acres 0.20711662
Property Description
Welcome to this charming home in the desirable Heartland Hills neighborhood! Nestled on a quiet cul-de-sac street, this reverse California Split home offers a perfect blend of comfort, style, and convenience.
As you step inside, you'll be greeted by a dramatic fireplace wall, and a thoughtfully designed layout. The primary bedroom is conveniently located on the kitchen and laundry level, offering ease of access. The home also features good-sized secondary bedrooms, providing ample space for family or guests. You'll be ready to move right in with the brand new carpet and beautiful hardwoods. Every chef will enjoy the kitchen that features granite countertops, a double oven, and fingerprint resistant stainless steel appliances. There is ample storage including beautiful built-ins. The walkout lower level adds versatility and additional living space, perfect for entertaining or relaxing.
Host your BBQs on the deck outside, with stairs down to the large backyard that is fully fenced, providing a safe and private oasis for outdoor activities and gatherings. The cute front porch adds to the curb appeal and offers a welcoming spot to enjoy your morning coffee. The home also has a BRAND NEW roof!
This home's location is truly a standout feature. Enjoy the convenience of walking to the nearby elementary school, making school drop-offs and pick-ups a breeze. Excellent highway access ensures easy commuting to work or leisure activities, while being conveniently close to shopping adds to the overall convenience of the location.
Don't miss the opportunity to make this delightful home yours!
Location
State KS
County Johnson
Rooms
Other Rooms Family Room
Basement Finished, Walk Out
Interior
Interior Features Ceiling Fan(s), Pantry, Vaulted Ceiling, Walk-In Closet(s)
Heating Forced Air
Cooling Electric
Flooring Carpet, Ceramic Floor, Wood
Fireplaces Number 1
Fireplaces Type Living Room
Fireplace Y
Appliance Dishwasher, Disposal, Microwave, Built-In Electric Oven
Laundry Bedroom Level
Exterior
Parking Features true
Garage Spaces 3.0
Fence Wood
Amenities Available Pool
Roof Type Composition
Building
Lot Description City Lot, Cul-De-Sac, Treed
Entry Level California Split,Front/Back Split
Sewer City/Public
Water Public
Structure Type Board/Batten
Schools
Elementary Schools Belmont
Middle Schools Mill Creek
High Schools De Soto
School District De Soto
Others
HOA Fee Include Trash
Ownership Private
Read Less





