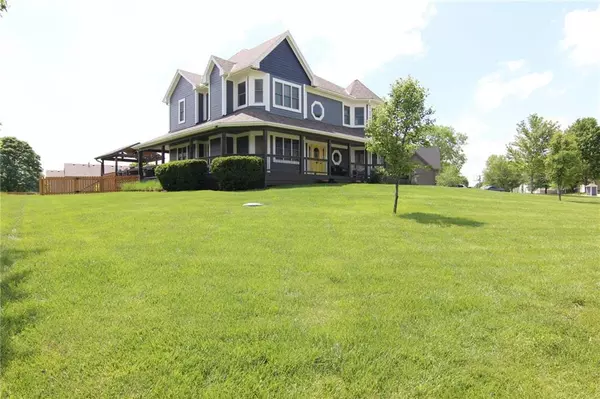For more information regarding the value of a property, please contact us for a free consultation.
15507 Bradfort CT Basehor, KS 66007
Want to know what your home might be worth? Contact us for a FREE valuation!

Our team is ready to help you sell your home for the highest possible price ASAP
Key Details
Sold Price $489,950
Property Type Single Family Home
Sub Type Single Family Residence
Listing Status Sold
Purchase Type For Sale
Square Footage 2,578 sqft
Price per Sqft $190
Subdivision Cedar Lake Estates
MLS Listing ID 2487279
Sold Date 10/01/24
Style Victorian
Bedrooms 5
Full Baths 3
HOA Fees $33/ann
Originating Board hmls
Year Built 2002
Annual Tax Amount $8,132
Lot Size 0.527 Acres
Acres 0.5266299
Property Description
Beautiful Victorian style home on estate sized lot! 5 bedrooms, 3 full baths and a true wrap around porch! Home has an over-sized eat in kitchen plus a formal dining area. Fantastic all season great room addition with tons of natural light and vaulted ceiling. Tons of outdoor living space with large deck, hot tub, fenced yard. Bonus Bedroom and full bath on first floor perfect for office or multi generational living space. Laundry/mud room off of 3 car side entry garage with epoxied floor. Third garage is extra deep and has high ceiling to add car lift if needed. Upstairs has 4 bedrooms and 2 baths. Spacious Master bedroom has private bath with jetted tub and shower. Large walk in closet with bonus space that is ready to finish for double the closet space! Seller installed a mini split system to help with the addition and also ran venting to the future closet space. So many newer items! Full basement is unfinished and stubbed for bath. Enjoy the neighborhood lake and the rest of the festivities the neighborhood has to offer.
Location
State KS
County Leavenworth
Rooms
Other Rooms Den/Study, Fam Rm Gar Level, Fam Rm Main Level, Great Room, Main Floor BR
Basement Full, Unfinished, Sump Pump
Interior
Interior Features Ceiling Fan(s), Pantry, Skylight(s), Walk-In Closet(s), Whirlpool Tub
Heating Forced Air
Cooling Electric
Flooring Carpet, Wood
Fireplaces Number 1
Fireplaces Type Living Room
Fireplace Y
Appliance Dishwasher, Disposal, Humidifier, Microwave, Gas Range, Stainless Steel Appliance(s)
Laundry Laundry Room, Main Level
Exterior
Exterior Feature Hot Tub, Storm Doors
Parking Features true
Garage Spaces 3.0
Fence Wood
Amenities Available Other, Play Area
Roof Type Composition
Building
Lot Description City Lot, Sprinkler-In Ground
Entry Level 1.5 Stories,2 Stories
Sewer City/Public, Grinder Pump
Water Public
Structure Type Wood Siding
Schools
Elementary Schools Glenwood Ridge
Middle Schools Basehor-Linwood
High Schools Basehor-Linwood
School District Basehor-Linwood
Others
HOA Fee Include Other
Ownership Private
Acceptable Financing Cash, Conventional, FHA, VA Loan
Listing Terms Cash, Conventional, FHA, VA Loan
Read Less





