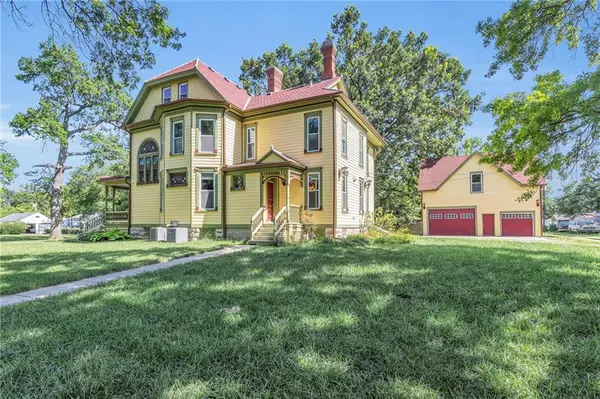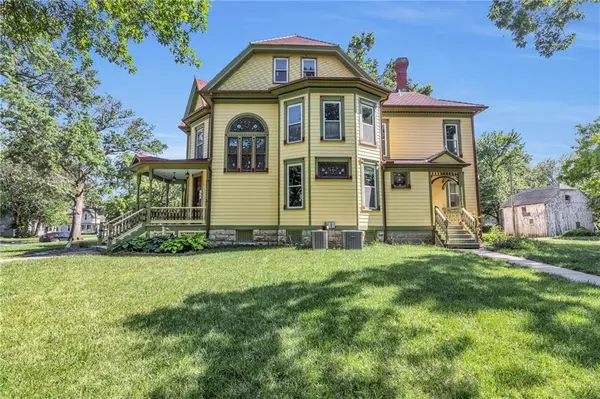For more information regarding the value of a property, please contact us for a free consultation.
504 S Maple ST Ottawa, KS 66067
Want to know what your home might be worth? Contact us for a FREE valuation!

Our team is ready to help you sell your home for the highest possible price ASAP
Key Details
Sold Price $410,000
Property Type Single Family Home
Sub Type Single Family Residence
Listing Status Sold
Purchase Type For Sale
Square Footage 3,074 sqft
Price per Sqft $133
Subdivision Ottawa Original Town
MLS Listing ID 2495639
Sold Date 10/03/24
Style Victorian
Bedrooms 4
Full Baths 2
Half Baths 1
Originating Board hmls
Year Built 1890
Annual Tax Amount $6,087
Lot Size 0.482 Acres
Acres 0.48209366
Lot Dimensions 140 x 150
Property Description
This beautifully maintained residence showcases exquisite Victorian architecture designed by the renowned George Washburn. Featuring 4 bedrooms, 2.5 baths, and a bonus room on the main level that could serve as a large mudroom or be easily converted back to a bedroom, this home offers both elegance and functionality.
The house boasts stunning trim and carpentry, gorgeous stained glass windows, 3 beautiful and functioning sets of parlor doors, a formal staircase and a secondary staircase, and large bay windows that flood the space with natural light. Modern comforts include dual zoned air conditioning units, a large and highly functional kitchen perfect for a chef, a second-story laundry area conveniently located near the bedrooms, and a large attic waiting to be converted into usable space.
Situated on an oversized lot, this home makes a statement as it sits recessed on the corner lot, enhancing its grandeur and curb appeal. It includes a 3-car garage with extensive cabinetry and a spacious loft above, perfect for a workshop or additional storage.
Ottawa, Kansas, with its rich 19th-century history, was a hub of culture and commerce. This home stands as a testament to that vibrant past, offering a rare opportunity to own a piece of history in a town known for its historical significance. Don't miss your chance to make this stunning Victorian home yours!
Location
State KS
County Franklin
Rooms
Basement Full, Stone/Rock
Interior
Interior Features Ceiling Fan(s), Kitchen Island, Pantry
Heating Natural Gas
Cooling Electric
Flooring Wood
Fireplaces Type Dining Room
Fireplace N
Appliance Dishwasher, Refrigerator, Gas Range
Laundry Bedroom Level
Exterior
Parking Features true
Garage Spaces 3.0
Roof Type Composition
Building
Lot Description Corner Lot, Treed
Entry Level 2.5 Stories
Sewer City/Public
Water Public
Structure Type Frame
Schools
School District Ottawa
Others
Ownership Private
Acceptable Financing Cash, Conventional, FHA, VA Loan
Listing Terms Cash, Conventional, FHA, VA Loan
Read Less





