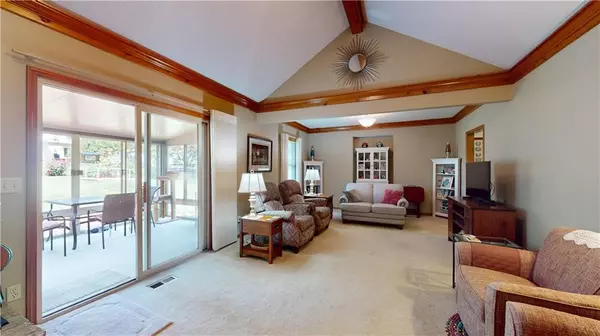For more information regarding the value of a property, please contact us for a free consultation.
6328 Alden ST Shawnee, KS 66216
Want to know what your home might be worth? Contact us for a FREE valuation!

Our team is ready to help you sell your home for the highest possible price ASAP
Key Details
Sold Price $340,000
Property Type Single Family Home
Sub Type Single Family Residence
Listing Status Sold
Purchase Type For Sale
Square Footage 1,420 sqft
Price per Sqft $239
Subdivision Greenwood South
MLS Listing ID 2499300
Sold Date 10/01/24
Style Traditional
Bedrooms 3
Full Baths 2
Originating Board hmls
Year Built 1984
Annual Tax Amount $3,576
Lot Size 0.299 Acres
Acres 0.29873738
Property Description
**One-Level Living at its Finest!
Welcome to this meticulously maintained ranch home in Shawnee. Step inside to discover a wide open kitchen with ample counter and cabinet space. The inviting living room, anchored by a gorgeous brick fireplace, flows seamlessly into the dining area, perfect for entertaining.
You'll fall in love with the sunroom, offering stunning views of the beautifully landscaped backyard, which features two seating areas to enjoy the cool mornings. The fenced yard is lush with trees and greenery, creating a peaceful retreat.
The large master suite includes a private bath and two closets. This home boasts numerous updates, including a newer A/C, furnace, electrical panel, brand new garage door & key pad, Tuff shed, garage door openers, humidifier, water tank, drainage system, sump pump, new gutters and gutter covers, added insulation in the garage and attic, resurfaced driveway, and more.
Located in a fantastic area with walkability to shopping and restaurants, and easy highway access, this home is a true gem. Don't miss your chance to make it yours!
Location
State KS
County Johnson
Rooms
Other Rooms Breakfast Room, Enclosed Porch, Great Room, Main Floor BR, Main Floor Master, Sun Room
Basement Full, Unfinished, Sump Pump
Interior
Interior Features Ceiling Fan(s), Pantry, Vaulted Ceiling
Heating Natural Gas
Cooling Electric
Flooring Carpet, Tile
Fireplaces Number 1
Fireplaces Type Great Room
Fireplace Y
Appliance Dishwasher, Microwave, Refrigerator, Built-In Electric Oven, Water Softener
Laundry Bedroom Level, Main Level
Exterior
Parking Features true
Garage Spaces 2.0
Fence Wood
Roof Type Composition
Building
Lot Description City Lot, Level, Sprinkler-In Ground, Treed
Entry Level Ranch
Sewer City/Public
Water Public
Structure Type Brick Trim
Schools
Elementary Schools Broken Arrow
Middle Schools Trailridge
High Schools Sm Northwest
School District Shawnee Mission
Others
Ownership Private
Acceptable Financing Cash, Conventional, FHA, VA Loan
Listing Terms Cash, Conventional, FHA, VA Loan
Read Less





