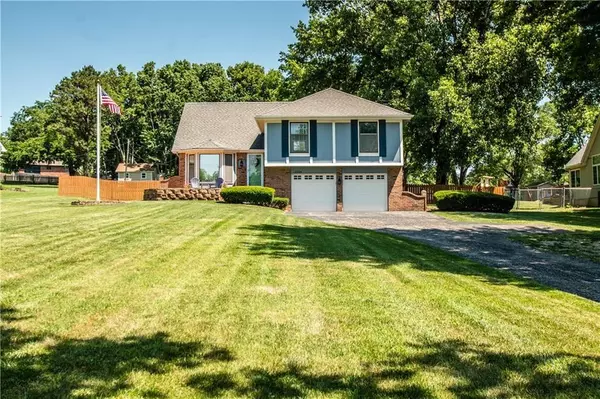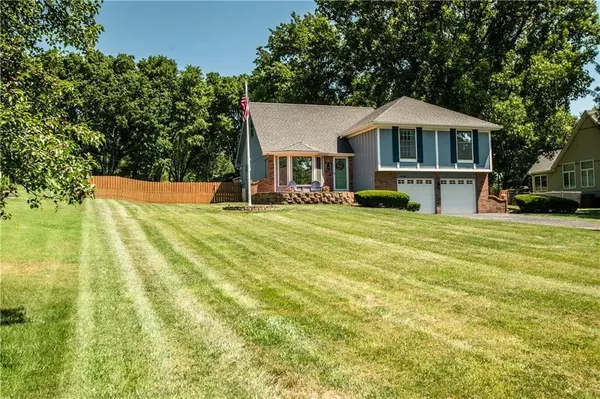For more information regarding the value of a property, please contact us for a free consultation.
21134 W 71st ST Shawnee, KS 66218
Want to know what your home might be worth? Contact us for a FREE valuation!

Our team is ready to help you sell your home for the highest possible price ASAP
Key Details
Sold Price $384,950
Property Type Single Family Home
Sub Type Single Family Residence
Listing Status Sold
Purchase Type For Sale
Square Footage 1,742 sqft
Price per Sqft $220
MLS Listing ID 2489923
Sold Date 10/07/24
Style Traditional
Bedrooms 4
Full Baths 2
Originating Board hmls
Year Built 1979
Annual Tax Amount $4,671
Lot Size 0.780 Acres
Acres 0.78
Property Description
This cozy home features numerous updates and improvements along with gorgeous country like views on a beautiful 3/4 acre lot. Offering a eat-in country kitchen with breakfast bar, lots of cabinet space and walk-out access to an awesome 13x15 deck. The 12x17 main floor living room has loads of natural light & opens to the kitchen & dining area. Relax in your additional family room with carpeting and wood burning fireplace or entertain on the front deck, back deck and oversized yard. Kitchen appliances & washer and dryer stay. Brand new HVAC. New windows and doors with 10 year warranty to be installed 05/31. Minutes away to restaurants, entertainment, shopping, schools with easy highway access. Award winning De Soto Schools!!
Location
State KS
County Johnson
Rooms
Other Rooms Fam Rm Gar Level, Formal Living Room
Basement Garage Entrance, Unfinished, Sump Pump
Interior
Interior Features Ceiling Fan(s), Smart Thermostat, Walk-In Closet(s)
Heating Forced Air
Cooling Attic Fan, Electric
Flooring Carpet, Ceramic Floor, Tile
Fireplaces Number 1
Fireplaces Type Family Room, Gas Starter, Wood Burning
Equipment Fireplace Screen
Fireplace Y
Appliance Dishwasher, Disposal, Refrigerator, Built-In Electric Oven
Laundry In Basement
Exterior
Exterior Feature Sat Dish Allowed, Storm Doors
Parking Features true
Garage Spaces 2.0
Fence Metal, Wood
Roof Type Composition
Building
Lot Description City Limits, Treed
Entry Level Side/Side Split
Sewer Septic Tank
Water Public
Structure Type Board/Batten,Brick Trim
Schools
Elementary Schools Horizon
Middle Schools Mill Creek
High Schools Mill Valley
School District De Soto
Others
Ownership Private
Acceptable Financing Cash, Conventional, FHA, VA Loan
Listing Terms Cash, Conventional, FHA, VA Loan
Read Less





