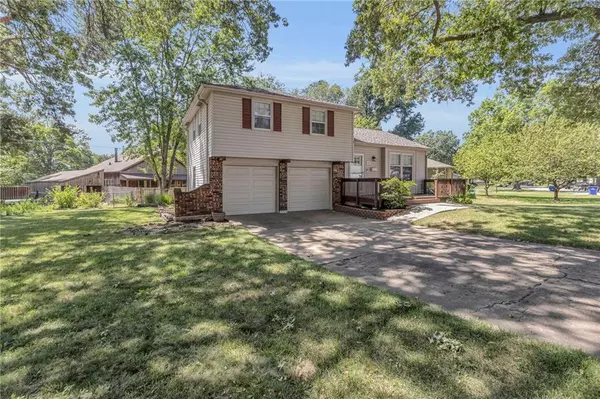For more information regarding the value of a property, please contact us for a free consultation.
11405 W 70th TER Shawnee, KS 66203
Want to know what your home might be worth? Contact us for a FREE valuation!

Our team is ready to help you sell your home for the highest possible price ASAP
Key Details
Sold Price $310,000
Property Type Single Family Home
Sub Type Single Family Residence
Listing Status Sold
Purchase Type For Sale
Square Footage 1,396 sqft
Price per Sqft $222
Subdivision Fairview Height
MLS Listing ID 2508132
Sold Date 10/07/24
Style Traditional
Bedrooms 3
Full Baths 2
Half Baths 1
Originating Board hmls
Year Built 1963
Annual Tax Amount $3,200
Lot Size 0.270 Acres
Acres 0.27004132
Property Description
Amazing opportunity in Fairview Height! This 3 bedroom 2.5 bath home will NOT disappoint. Upgrades abound; New doors, trim and moldings, lighting, storage in the garage, interior and exterior upgrades. If you appreciate attention to detail, you will love this home. Walk into your spacious living room with plenty of natural light. Follow through toward your large updated eat in kitchen with premium fixtures and custom cabinets (uppers are soft-close). LVT and granite counter tops for easy living. Laundry conveniently located off the kitchen. Updated half bath with pocket door in the family room overlooking the backyard and large deck perfect for grilling and enjoying some time living the good life. Fresh interior paint in designer neutral colors to match any decor. Large primary suite with updated private bath. Nice size secondary bedrooms with ample storage space. Hardwood floors flow throughout the main and upper level. Exterior features maintenance free siding and an amazing lot with mature trees. This home is minutes away from every amenity you could possibly ask for. Close to award winning schools, shopping and easy highway access. There's nothing to do besides move in and enjoy, welcome home.
Location
State KS
County Johnson
Rooms
Other Rooms Family Room, Formal Living Room
Basement Crawl Space
Interior
Interior Features Ceiling Fan(s), Painted Cabinets, Pantry
Heating Forced Air
Cooling Electric
Flooring Luxury Vinyl Tile, Wood
Fireplaces Type Other
Fireplace N
Appliance Dishwasher, Disposal, Microwave, Refrigerator, Built-In Electric Oven
Laundry Off The Kitchen
Exterior
Exterior Feature Sat Dish Allowed
Parking Features true
Garage Spaces 2.0
Fence Metal
Roof Type Composition
Building
Lot Description City Lot, Corner Lot, Level, Treed
Entry Level Side/Side Split,Split Entry
Sewer City/Public
Water Public
Structure Type Frame,Vinyl Siding
Schools
Elementary Schools Nieman
Middle Schools Hocker Grove
High Schools Sm North
School District Shawnee Mission
Others
Ownership Private
Read Less





