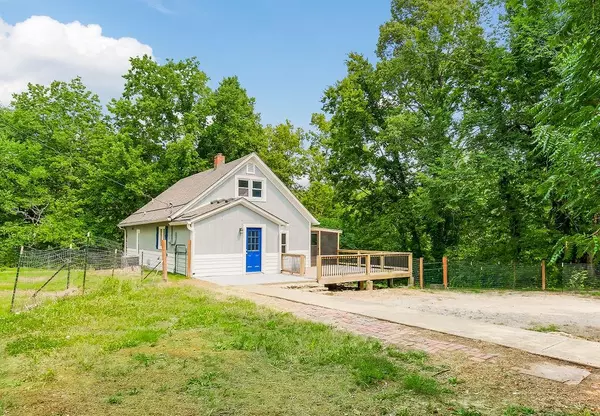For more information regarding the value of a property, please contact us for a free consultation.
1927 S Boeke ST Kansas City, KS 66103
Want to know what your home might be worth? Contact us for a FREE valuation!

Our team is ready to help you sell your home for the highest possible price ASAP
Key Details
Sold Price $275,000
Property Type Single Family Home
Sub Type Single Family Residence
Listing Status Sold
Purchase Type For Sale
Square Footage 1,334 sqft
Price per Sqft $206
Subdivision Sauer Hglnds
MLS Listing ID 2501447
Sold Date 09/30/24
Style Cape Cod
Bedrooms 3
Full Baths 2
Originating Board hmls
Year Built 1935
Annual Tax Amount $3,280
Lot Size 1.060 Acres
Acres 1.06
Property Description
BACK ON Market- No fault of Seller! Great renovation of this 3 bedroom/2 bath bungalow in Kansas City, Ks! Sits deep within it's acre lot down a gravel driveway and among mature trees. Has fenced areas for pets and yard. Provided 5 virtually staged photos to help imagine how charming and inviting this home is! Walk into mudroom/laundry that has charming brick floor and a valulted ceiling with skylights. Enjoy the beautiful & bright NEW KITCHEN features raised panel white cabinets with crown molding, stunning GRANITE, wide plank LUXURY LAMINATE flooring & STAINLESS appliances. Open Dining/Living room combo features new light fixture & ceiling fan. The wide plank, LUXURY LAMINATE flooring continues from the kitchen. Screened in deck off the dining/living room. Feels like your in a treehouse! Master suite has new ceiling fan, windows, & good sized walk in closet! The Master bath boasts of Large walk in shower, double vanity and all new fixtures and tile! 2nd full bath on the main has been updated in classic black and white tile and all new fixtures! Upstairs features 2 nice sized rooms and a Loft for extra living space. the loft has 2 new windows as well! Great outdoor space includes a large deck, separate fenced areas, a 2 car garage with new garage doors and a separate 1 car garage. Convenient access to I-70 and 69 HWY. Listing agent is related to Seller.
Location
State KS
County Wyandotte
Rooms
Other Rooms Balcony/Loft
Basement Stone/Rock, Walk Up
Interior
Interior Features Ceiling Fan(s), Walk-In Closet(s)
Heating Forced Air
Cooling Electric
Flooring Carpet, Luxury Vinyl Plank, Tile
Fireplace N
Appliance Dishwasher, Disposal, Microwave, Built-In Electric Oven, Stainless Steel Appliance(s)
Laundry Main Level, Off The Kitchen
Exterior
Parking Features true
Garage Spaces 3.0
Fence Metal, Other
Roof Type Composition
Building
Lot Description Treed
Entry Level 1.5 Stories,Bungalow
Sewer Septic Tank
Water Public
Structure Type Wood Siding
Schools
Elementary Schools Noble Prentis
Middle Schools Argentine
High Schools Harmon
School District Kansas City Ks
Others
Ownership Investor
Acceptable Financing Cash, Conventional, FHA, VA Loan
Listing Terms Cash, Conventional, FHA, VA Loan
Read Less





