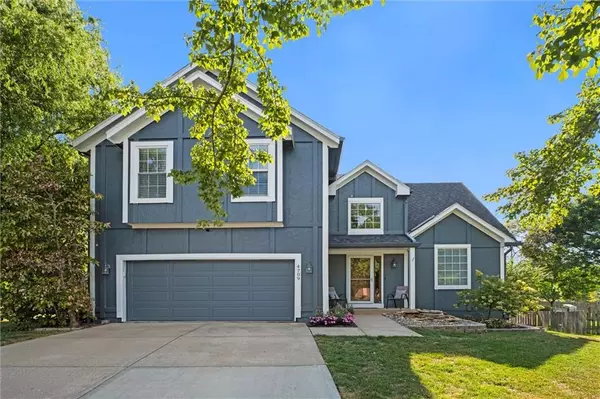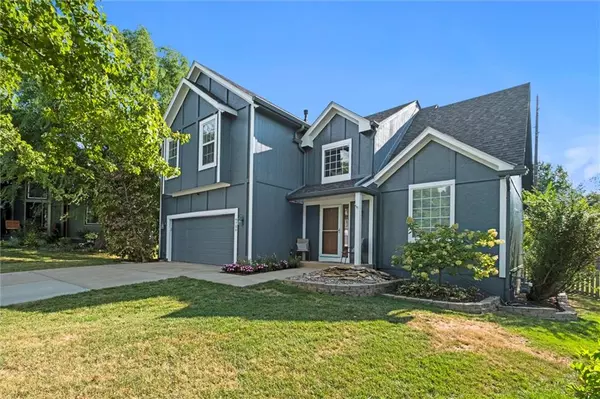For more information regarding the value of a property, please contact us for a free consultation.
4709 Lone Elm N/A Shawnee, KS 66226
Want to know what your home might be worth? Contact us for a FREE valuation!

Our team is ready to help you sell your home for the highest possible price ASAP
Key Details
Sold Price $435,000
Property Type Single Family Home
Sub Type Single Family Residence
Listing Status Sold
Purchase Type For Sale
Square Footage 2,632 sqft
Price per Sqft $165
Subdivision Hillcrest Farm
MLS Listing ID 2502128
Sold Date 10/08/24
Style Traditional
Bedrooms 4
Full Baths 3
Half Baths 1
HOA Fees $26/ann
Originating Board hmls
Year Built 1997
Annual Tax Amount $5,194
Lot Size 0.370 Acres
Acres 0.37
Property Description
Nestled on a generous lot in a quiet cul-de-sac, this meticulously maintained home boasts numerous features & updates. Recent improvements include a new roof, fresh interior and exterior paint, and a beautifully remodeled kitchen, plus so much more. The open-concept living room and kitchen provide a perfect setting for entertaining, complemented by a separate dining room for extra seating. Enjoy outdoor gatherings on the newly updated deck and paver patio addition, overlooking a spacious, fenced-in backyard—ideal for Chiefs game days. Take the game indoors to the finished lower level, with tons of space for you to put your own touch on. The upper level boasts four spacious bedrooms, including an oversized primary suite. Located within the Mill Valley High School Boundaries and directly across from Riverview Elementary School, this home is also conveniently close to highways, restaurants, shops, and more. Priced at $435k in Shawnee, this is a must-see gem!
Location
State KS
County Johnson
Rooms
Basement Finished, Full, Sump Pump
Interior
Interior Features Ceiling Fan(s), Custom Cabinets, Pantry
Heating Forced Air
Cooling Electric
Flooring Carpet, Luxury Vinyl Plank, Wood
Fireplaces Number 1
Fireplaces Type Great Room
Fireplace Y
Appliance Dishwasher, Microwave, Built-In Electric Oven
Laundry Main Level
Exterior
Exterior Feature Storm Doors
Parking Features true
Garage Spaces 2.0
Fence Privacy, Wood
Roof Type Composition
Building
Lot Description Cul-De-Sac
Entry Level 2 Stories
Sewer City/Public
Water Public
Structure Type Frame,Wood Siding
Schools
Elementary Schools Riverview
Middle Schools Mill Creek
High Schools Mill Valley
School District De Soto
Others
Ownership Private
Acceptable Financing Cash, Conventional, FHA, VA Loan
Listing Terms Cash, Conventional, FHA, VA Loan
Read Less





