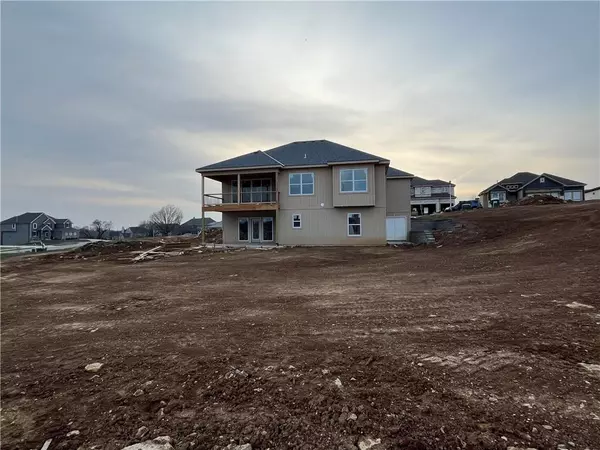For more information regarding the value of a property, please contact us for a free consultation.
7109 Richards DR Shawnee, KS 66216
Want to know what your home might be worth? Contact us for a FREE valuation!

Our team is ready to help you sell your home for the highest possible price ASAP
Key Details
Sold Price $790,000
Property Type Single Family Home
Sub Type Single Family Residence
Listing Status Sold
Purchase Type For Sale
Square Footage 3,063 sqft
Price per Sqft $257
Subdivision Kenneth Estates
MLS Listing ID 2469647
Sold Date 10/10/24
Style Traditional
Bedrooms 4
Full Baths 3
Half Baths 1
HOA Fees $89/ann
Originating Board hmls
Annual Tax Amount $10,209
Lot Size 0.270 Acres
Acres 0.27
Property Description
Exceptional Reverse 1.5 Story on Walkout Lot w/ Additional Space For Motorized Toys, a Workshop or Workout Area! Currently @ Finish Trim Stage & About Ready For Paint, Come See While Buyer Can Still Make Finish Selections! Olympus Homes Katerina Reverse 1.5, 4 bedroom, 3 bath, Main level majority hardwoods, Custom Cabinets, Upscale Granite countertops, Big Kitchen island & walk in pantry with grocery door drop access from the garage. Incredible master suite luxury free standing tub and a tile shower, large master walk in closet. Vaulted ceilings, added wood work and trim through out. Main level guest bedroom or office with full bath off entry. The walkout lower level features a large rec room area with wet bar along wall, builder can add front seating bar @ additional cost. There are 2 very large basement bedrooms with walk in closets and 1 lower level bathroom. Basement includes a suspended garage providing additional basement space under the full 3 car garage, for the hobbyist work shop, extra storage, workout room, or another garage for motorized toys. There is easy access to the extra suspended garage basement space from the back yard through double doors. The approximately 19' wide covered deck and patio below span the back of the great room. MUST SEE! Square footages and taxes are estimated and may vary upon completion.
Location
State KS
County Johnson
Rooms
Other Rooms Great Room, Main Floor BR, Main Floor Master, Recreation Room
Basement Concrete, Finished, Sump Pump, Walk Out
Interior
Interior Features Ceiling Fan(s), Custom Cabinets, Kitchen Island, Painted Cabinets, Pantry, Vaulted Ceiling, Walk-In Closet(s), Wet Bar
Heating Forced Air
Cooling Electric
Flooring Carpet, Tile, Wood
Fireplaces Number 1
Fireplaces Type Gas, Great Room
Fireplace Y
Appliance Cooktop, Dishwasher, Disposal, Exhaust Hood, Humidifier, Microwave, Gas Range
Laundry Laundry Room, Main Level
Exterior
Parking Features true
Garage Spaces 3.0
Roof Type Composition
Building
Lot Description City Lot
Entry Level Reverse 1.5 Story
Sewer City/Public
Water Public
Structure Type Frame,Wood Siding
Schools
Elementary Schools Benninghoven
Middle Schools Trailridge
High Schools Sm Northwest
School District Shawnee Mission
Others
HOA Fee Include Curbside Recycle,Trash
Ownership Private
Acceptable Financing Cash, Conventional, VA Loan
Listing Terms Cash, Conventional, VA Loan
Read Less





