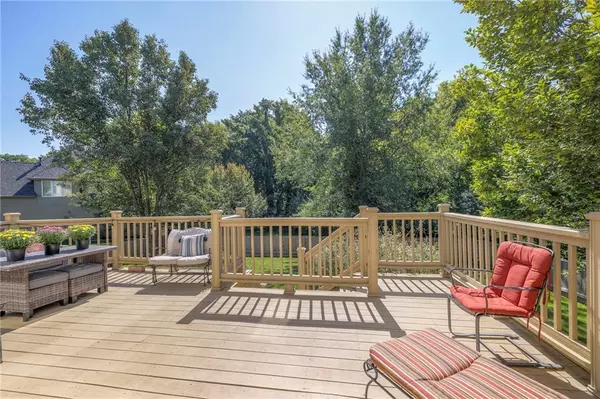For more information regarding the value of a property, please contact us for a free consultation.
4523 Grove ST Shawnee, KS 66226
Want to know what your home might be worth? Contact us for a FREE valuation!

Our team is ready to help you sell your home for the highest possible price ASAP
Key Details
Sold Price $545,000
Property Type Single Family Home
Sub Type Single Family Residence
Listing Status Sold
Purchase Type For Sale
Square Footage 3,664 sqft
Price per Sqft $148
Subdivision Crimson Ridge Oakbrook
MLS Listing ID 2507331
Sold Date 10/11/24
Style Traditional
Bedrooms 4
Full Baths 3
Half Baths 2
Originating Board hmls
Year Built 2001
Annual Tax Amount $6,325
Lot Size 0.262 Acres
Acres 0.26163912
Property Description
You'll LOVE this property situated on a perfect greenspace lot that provides a huge usable yard with wonderful privacy! The home provides a fantastically functional floor plan with large main level office/study, open floor plan and great finished daylight basement that includes a wet bar. Upstairs you will find the primary bedroom which features ample space including two large walk-in closets and new luxury vinyl flooring in the primary bath. There are an additional 3 bedrooms, one with a private ensuite and the other two sharing a Hollywood bath. You'll enjoy relaxing on the deck and looking out into your beautiful yard with woods behind the home. Newer items include the furnace, privacy fence, some carpet and garage doors, and a new roof is coming! Don't forget you also have access to the community pool and the highly acclaimed DeSoto Schools!
Location
State KS
County Johnson
Rooms
Other Rooms Breakfast Room, Den/Study, Great Room, Office, Recreation Room
Basement Concrete, Daylight, Finished, Full
Interior
Interior Features Ceiling Fan(s), Custom Cabinets, Kitchen Island, Pantry, Vaulted Ceiling, Walk-In Closet(s), Wet Bar, Whirlpool Tub
Heating Forced Air
Cooling Attic Fan, Electric
Flooring Carpet, Luxury Vinyl Plank, Wood
Fireplaces Number 2
Fireplaces Type Family Room, Gas, Recreation Room
Fireplace Y
Appliance Dishwasher, Disposal, Microwave, Built-In Electric Oven, Free-Standing Electric Oven
Laundry Laundry Room, Off The Kitchen
Exterior
Parking Features true
Garage Spaces 3.0
Fence Privacy, Wood
Amenities Available Pool
Roof Type Composition
Building
Lot Description Adjoin Greenspace, Level, Stream(s), Treed
Entry Level 2 Stories
Sewer City/Public
Water Public
Structure Type Stone Trim,Stucco,Wood Siding
Schools
Elementary Schools Riverview
Middle Schools Mill Creek
High Schools Mill Valley
School District De Soto
Others
HOA Fee Include Curbside Recycle,Trash
Ownership Private
Acceptable Financing Cash, Conventional, FHA, VA Loan
Listing Terms Cash, Conventional, FHA, VA Loan
Read Less





