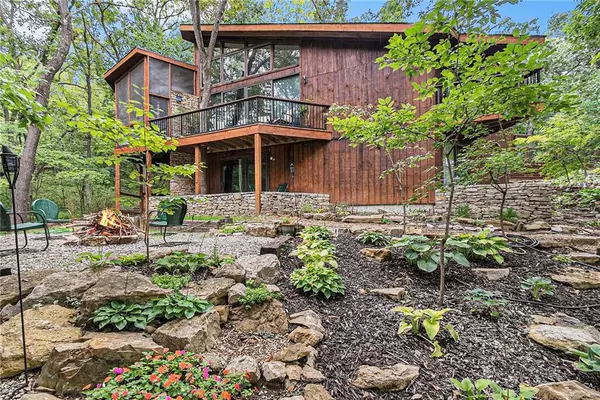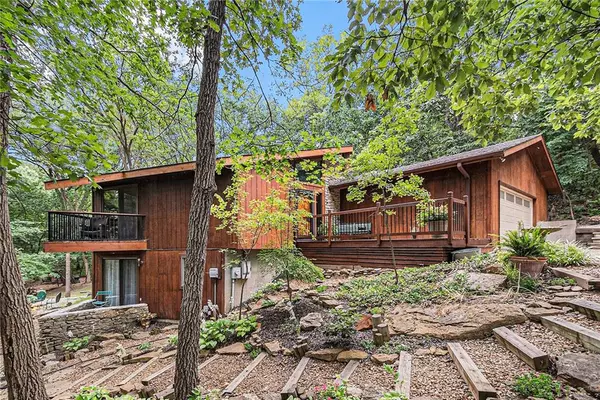For more information regarding the value of a property, please contact us for a free consultation.
4656 Black Swan DR Shawnee, KS 66216
Want to know what your home might be worth? Contact us for a FREE valuation!

Our team is ready to help you sell your home for the highest possible price ASAP
Key Details
Sold Price $595,000
Property Type Single Family Home
Sub Type Single Family Residence
Listing Status Sold
Purchase Type For Sale
Square Footage 3,004 sqft
Price per Sqft $198
Subdivision Black Swan Estate
MLS Listing ID 2505922
Sold Date 10/11/24
Style Other
Bedrooms 3
Full Baths 3
HOA Fees $180/ann
Originating Board hmls
Year Built 1977
Annual Tax Amount $4,204
Lot Size 0.475 Acres
Acres 0.47454086
Property Description
Enjoy living in your own wooded retreat! This custom mid-century home was beautifully designed by an architect as his dream home featuring creative curves, a soaring dry stack stone fireplace and outstanding outdoor space. Meticulously maintained and landscaped like a park! Located on a dead-end street in Black Swan Estates, you can enjoy a vacation like lifestyle at home. Beautiful community with private lake and pool! Perfect for paddleboarding, kayaking and fishing. Friendly neighborhood with lots of activities, excellent in-house snow removal, and even a private 4th of July fireworks extravaganza! Don't miss out on this wonderful home!
Location
State KS
County Johnson
Rooms
Other Rooms Balcony/Loft, Enclosed Porch, Entry, Family Room, Great Room
Basement Basement BR, Finished, Full, Inside Entrance, Walk Out
Interior
Interior Features Ceiling Fan(s), Kitchen Island, Painted Cabinets, Skylight(s), Vaulted Ceiling, Walk-In Closet(s)
Heating Natural Gas
Cooling Electric
Flooring Carpet, Tile
Fireplaces Number 1
Fireplaces Type Family Room, Gas, Great Room, See Through
Fireplace Y
Appliance Cooktop, Dishwasher, Refrigerator, Stainless Steel Appliance(s)
Laundry Laundry Room, Main Level
Exterior
Exterior Feature Firepit
Parking Features true
Garage Spaces 2.0
Amenities Available Pool, Trail(s)
Roof Type Composition
Building
Lot Description Cul-De-Sac, Wooded
Entry Level Other
Sewer Septic Tank
Water Public
Structure Type Frame,Wood Siding
Schools
Elementary Schools Ray Marsh
Middle Schools Trailridge
High Schools Sm Northwest
School District Shawnee Mission
Others
HOA Fee Include Snow Removal,Street
Ownership Private
Acceptable Financing Cash, Conventional, VA Loan
Listing Terms Cash, Conventional, VA Loan
Read Less





