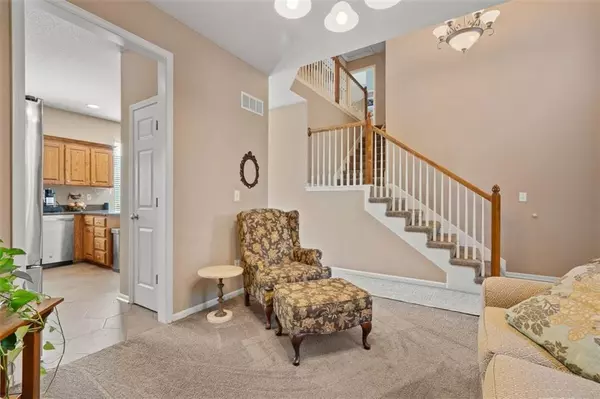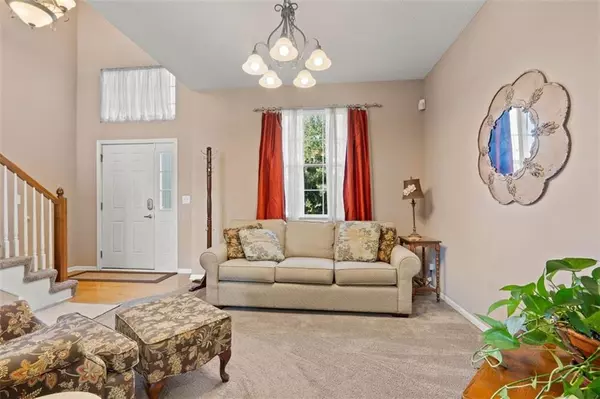For more information regarding the value of a property, please contact us for a free consultation.
807 N Cedar ST Gardner, KS 66030
Want to know what your home might be worth? Contact us for a FREE valuation!

Our team is ready to help you sell your home for the highest possible price ASAP
Key Details
Sold Price $399,900
Property Type Single Family Home
Sub Type Single Family Residence
Listing Status Sold
Purchase Type For Sale
Square Footage 2,070 sqft
Price per Sqft $193
Subdivision Genesis Creek Estates
MLS Listing ID 2506531
Sold Date 10/18/24
Style Traditional
Bedrooms 4
Full Baths 2
Half Baths 1
HOA Fees $29/ann
Originating Board hmls
Year Built 2005
Annual Tax Amount $5,177
Lot Size 8,170 Sqft
Acres 0.1875574
Property Description
Meticulously maintained home in a very desired neighborhood! You won't have to replace ANYTHING in this house anytime soon, sellers have already REPLACED ALMOST EVERYTHING! NEW Furnace w/heat pump, NEW AC, NEW Water Heater, NEW Roof, Radon Mitigation System, Tile Floors, Corian Counter-tops, His and Hers Walk-In Closets in the Master Bedroom, and walk right out the patio doors to a Composite Deck! The vaulted ceilings on the second level make the bedrooms feel huge! Laundry room is also on the upper level. Basement is carpeted and there's potential for a 5th bedroom. Garage has room for 4 CARS and it has a built-in WORKSHOP! The backyard has an Elberta Peach Tree and a Pink Lady Apple Tree, both produce fruit! Walking trail in the neighborhood is ACROSS THE STREET from the front yard!! HOA pays for the neighborhood pool on 167th and White Street. ALL of this for under $400k!! You have to come see it in person!
Location
State KS
County Johnson
Rooms
Other Rooms Family Room, Sitting Room, Workshop
Basement Egress Window(s), Partial, Radon Mitigation System, Sump Pump
Interior
Interior Features Ceiling Fan(s), Pantry, Vaulted Ceiling, Walk-In Closet(s)
Heating Heatpump/Gas, Natural Gas
Cooling Electric
Flooring Carpet, Laminate, Tile
Fireplaces Number 1
Fireplaces Type Family Room, Hearth Room
Fireplace Y
Appliance Dishwasher, Disposal, Microwave, Stainless Steel Appliance(s)
Laundry Laundry Room, Upper Level
Exterior
Parking Features true
Garage Spaces 4.0
Fence Wood
Amenities Available Pool, Trail(s)
Roof Type Composition
Building
Lot Description City Limits
Entry Level 2 Stories
Sewer City/Public
Water Public
Structure Type Wood Siding
Schools
Elementary Schools Sunflower
Middle Schools Wheatridge
High Schools Gardner Edgerton
School District Gardner Edgerton
Others
HOA Fee Include Partial Amenities
Ownership Private
Acceptable Financing Cash, Conventional, FHA, VA Loan
Listing Terms Cash, Conventional, FHA, VA Loan
Read Less





