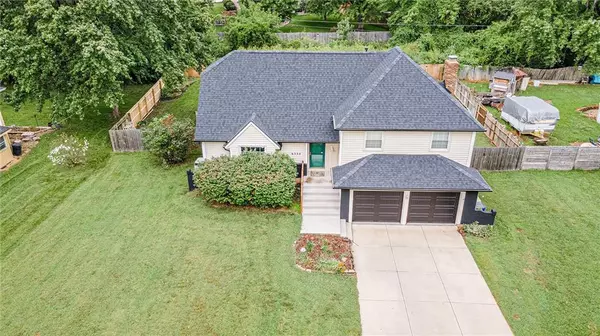For more information regarding the value of a property, please contact us for a free consultation.
6334 Longview RD Shawnee, KS 66218
Want to know what your home might be worth? Contact us for a FREE valuation!

Our team is ready to help you sell your home for the highest possible price ASAP
Key Details
Sold Price $355,000
Property Type Single Family Home
Sub Type Single Family Residence
Listing Status Sold
Purchase Type For Sale
Square Footage 2,025 sqft
Price per Sqft $175
Subdivision Copenhaven
MLS Listing ID 2505587
Sold Date 10/16/24
Style Traditional
Bedrooms 4
Full Baths 2
Half Baths 1
Originating Board hmls
Year Built 1979
Annual Tax Amount $4,686
Lot Size 0.385 Acres
Acres 0.38503215
Property Description
Welcome to this beautifully maintained 4-bedroom, 3-bathroom home that seamlessly blends modern comfort with timeless appeal. Situated on a well-kept lot, this residence features several recent updates that enhance its charm and functionality. Step inside to discover newer carpet throughout the home, creating a cozy and inviting atmosphere. The spacious kitchen is equipped with recently updated appliances, adding a touch of convenience and style. The main living areas are complemented by a bright and airy layout, perfect for both relaxing and entertaining. The home boasts a large, refreshing pool with a liner that was replaced just a year ago, ensuring many more seasons of enjoyment. The expansive deck provides a fantastic space for outdoor gatherings and overlooks the well-maintained backyard. Practical updates include a new roof, gutters, and garage doors, all installed within the last two months, providing peace of mind and enhancing the property's curb appeal. The property also features a 2-car garage, a sub-basement for additional storage or versatile use, and a well-kept fence ensuring privacy and security. This home is a perfect blend of modern updates and comfortable living spaces. Don't miss the opportunity to make it your own!
Location
State KS
County Johnson
Rooms
Other Rooms Entry, Family Room, Subbasement
Basement Full, Unfinished, Sump Pump
Interior
Interior Features Ceiling Fan(s)
Heating Natural Gas
Cooling Attic Fan, Electric, Gas
Flooring Carpet, Concrete, Laminate, Tile
Fireplaces Number 1
Fireplaces Type Family Room, Wood Burning
Fireplace Y
Appliance Dishwasher, Disposal, Dryer, Built-In Electric Oven, Washer
Laundry In Basement
Exterior
Parking Features true
Garage Spaces 2.0
Fence Privacy, Wood
Pool Inground
Roof Type Composition
Building
Lot Description City Limits
Entry Level Side/Side Split
Sewer City/Public
Water Public
Structure Type Vinyl Siding
Schools
School District De Soto
Others
Ownership Private
Acceptable Financing Cash, Conventional, FHA, VA Loan
Listing Terms Cash, Conventional, FHA, VA Loan
Read Less





