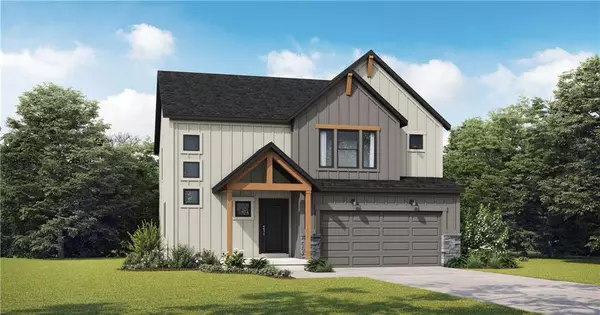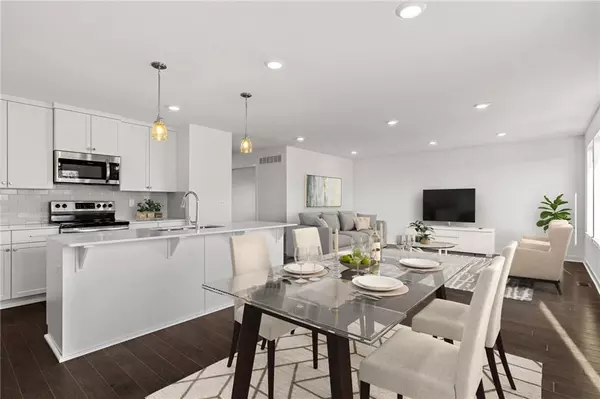For more information regarding the value of a property, please contact us for a free consultation.
19009 W 188th TER Spring Hill, KS 66083
Want to know what your home might be worth? Contact us for a FREE valuation!

Our team is ready to help you sell your home for the highest possible price ASAP
Key Details
Sold Price $423,335
Property Type Single Family Home
Sub Type Single Family Residence
Listing Status Sold
Purchase Type For Sale
Square Footage 2,251 sqft
Price per Sqft $188
Subdivision Foxwood Ranch
MLS Listing ID 2467552
Sold Date 10/11/24
Style Traditional
Bedrooms 4
Full Baths 2
Half Baths 1
HOA Fees $70/ann
Originating Board hmls
Year Built 2024
Annual Tax Amount $174
Lot Size 9,583 Sqft
Acres 0.22
Property Description
Highly Acclaimed BASSWOOD XL 2 Story that can likely close July 3rd!! This fan favorite 2 Story gives you over 2,200 square feet of pure joy with its super functional layout that was designed with your everyday living needs top of mind! In addition to 4 bedrooms and 2.5 baths, this fabulous plan has a designated HOME OFFICE & a "Learning or Relaxing" Lounge in the Upper Level Common Area! WANT A FINISHED LOWER LEVEL with 5th Bedroom and another Full Bath? Choose to finish about 694 more square feet if you'd like! Call listing agent to go over the home claiming process to be prepared to CLAIM YOUR HOME ON JANUARY 22nd! Choose the colors and decor finishes that suit your style! Nothing beats new! Visit the fabulous Foxwood Ranch community and you'll know you want to call it home! Contact listing agent directly for more information! *Photos of a previous model
Location
State KS
County Johnson
Rooms
Other Rooms Entry, Great Room, Mud Room, Office, Sitting Room
Basement Daylight, Stubbed for Bath, Sump Pump
Interior
Interior Features Ceiling Fan(s), Kitchen Island, Painted Cabinets, Pantry, Smart Thermostat, Walk-In Closet(s)
Heating Natural Gas
Cooling Electric
Fireplace N
Appliance Dishwasher, Disposal, Humidifier, Microwave, Free-Standing Electric Oven, Stainless Steel Appliance(s)
Laundry Bedroom Level, Laundry Room
Exterior
Parking Features true
Garage Spaces 2.0
Amenities Available Clubhouse, Community Center, Party Room, Play Area, Pool, Trail(s)
Roof Type Composition
Building
Lot Description Adjoin Greenspace, City Lot
Entry Level 2 Stories
Sewer City/Public
Water Public
Structure Type Board/Batten,Stone Trim
Schools
Elementary Schools Wolf Creek
Middle Schools Forest Spring
High Schools Spring Hill
School District Spring Hill
Others
Ownership Private
Acceptable Financing Cash, Conventional, FHA, USDA Loan, VA Loan
Listing Terms Cash, Conventional, FHA, USDA Loan, VA Loan
Special Listing Condition Standard
Read Less





