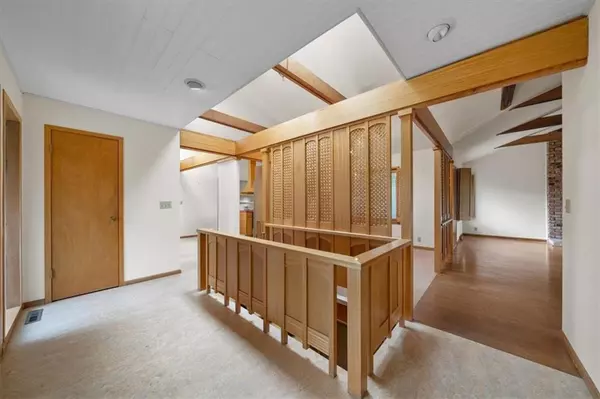For more information regarding the value of a property, please contact us for a free consultation.
2457 Jasu DR Lawrence, KS 66046
Want to know what your home might be worth? Contact us for a FREE valuation!

Our team is ready to help you sell your home for the highest possible price ASAP
Key Details
Sold Price $295,000
Property Type Single Family Home
Sub Type Single Family Residence
Listing Status Sold
Purchase Type For Sale
Square Footage 2,734 sqft
Price per Sqft $107
MLS Listing ID 2509630
Sold Date 10/23/24
Bedrooms 5
Full Baths 1
Half Baths 1
Originating Board hmls
Year Built 1962
Annual Tax Amount $4,340
Lot Size 9,583 Sqft
Acres 0.21999541
Property Description
If you love Mid-Century design, look no further! This iconic Mid-Century Ranch features a private front courtyard, a wood screen feature wall as you enter the home, and a second one separating the dining room from the family room. Don't miss the pass through from the dining room into the kitchen with hidden storage. The distinctive kitchen with original stove, carved wood hood vent and classic orange countertops is not to be missed. Vaulted ceilings accented with wood beams and classic mid-century lighting is used throughout. The flexible 5th bedroom can be used as an office, features a wall of built-ins, under cabinet lighting and a half bath. Stackable W/D in 4th Bedroom is staying with home. Multiple access points to the deck and private backyard from family room, kitchen and lower level. So much to love and so much potential for this spacious home in a great location.
Location
State KS
County Douglas
Rooms
Other Rooms Fam Rm Main Level, Main Floor BR, Main Floor Master, Office, Workshop
Basement Finished, Full, Walk Up
Interior
Interior Features Stained Cabinets, Vaulted Ceiling, Walk-In Closet(s)
Heating Natural Gas
Cooling Electric
Flooring Carpet, Laminate, Wood
Fireplaces Number 2
Fireplaces Type Basement, Family Room, Wood Burning
Fireplace Y
Appliance Dishwasher, Disposal, Exhaust Hood, Refrigerator, Built-In Electric Oven, Stainless Steel Appliance(s), Washer
Laundry In Basement, Main Level
Exterior
Parking Features true
Garage Spaces 2.0
Roof Type Composition
Building
Lot Description City Limits, Sprinkler-In Ground, Treed
Entry Level Ranch
Sewer City/Public
Water Public
Structure Type Cedar,Wood Siding
Schools
School District Lawrence
Others
Ownership Estate/Trust
Acceptable Financing Cash, Conventional, FHA, VA Loan
Listing Terms Cash, Conventional, FHA, VA Loan
Special Listing Condition As Is, Third Party Approval
Read Less





