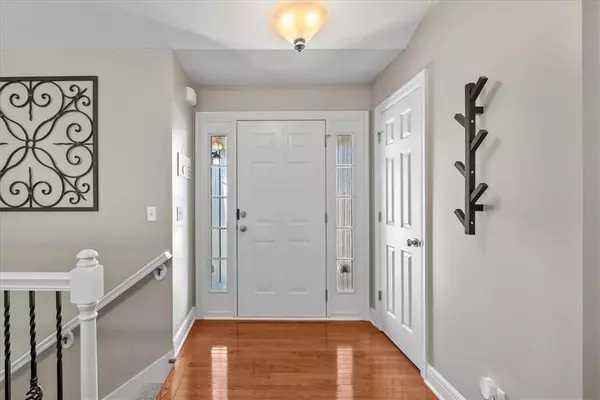For more information regarding the value of a property, please contact us for a free consultation.
7164 Woodstock ST Shawnee, KS 66218
Want to know what your home might be worth? Contact us for a FREE valuation!

Our team is ready to help you sell your home for the highest possible price ASAP
Key Details
Sold Price $465,000
Property Type Single Family Home
Sub Type Single Family Residence
Listing Status Sold
Purchase Type For Sale
Square Footage 2,429 sqft
Price per Sqft $191
Subdivision Brittany Ridge
MLS Listing ID 2504039
Sold Date 10/24/24
Style Traditional
Bedrooms 4
Full Baths 3
HOA Fees $8/ann
Originating Board hmls
Year Built 2007
Annual Tax Amount $5,023
Lot Size 9,673 Sqft
Acres 0.22206153
Lot Dimensions 75 X 120 X 86 X 120
Property Description
This is the Ranch home for which you have been waiting! 3 bedrooms on the main level with 2 baths, 4th bedroom at the lower level with a full bathroom. You will be pleased with this open-concept home. The main level floors are hardwood, with carpeted bedrooms. The great room is over-sized to accommodate the whole family. Cozy up to the fireplace this fall while watching the leaves of the abundant trees turn. The view from the back is private and treed. This home is located on the Northern edge of Brittany Ridge. Enjoy the community at Summer and Winter Socials. This hidden subdivision is perfect for those looking for some solace in the city. Come enjoy the Western Shawnee life-style!
Location
State KS
County Johnson
Rooms
Other Rooms Main Floor BR, Main Floor Master
Basement Basement BR, Egress Window(s), Finished, Full, Inside Entrance
Interior
Interior Features Kitchen Island, Painted Cabinets, Pantry, Vaulted Ceiling, Walk-In Closet(s)
Heating Natural Gas
Cooling Electric
Flooring Carpet, Vinyl, Wood
Fireplaces Number 1
Fireplaces Type Gas, Great Room
Fireplace Y
Appliance Dishwasher, Disposal, Microwave, Free-Standing Electric Oven
Laundry Bedroom Level, In Hall
Exterior
Parking Features true
Garage Spaces 3.0
Fence Privacy, Wood
Roof Type Composition
Building
Lot Description City Lot, Treed
Entry Level Ranch,Reverse 1.5 Story
Sewer City/Public
Water Public
Structure Type Frame,Lap Siding
Schools
Elementary Schools Horizon
Middle Schools Monticello Trails
High Schools Mill Valley
School District De Soto
Others
HOA Fee Include Other
Ownership Private
Acceptable Financing Cash, Conventional, FHA, VA Loan
Listing Terms Cash, Conventional, FHA, VA Loan
Read Less





