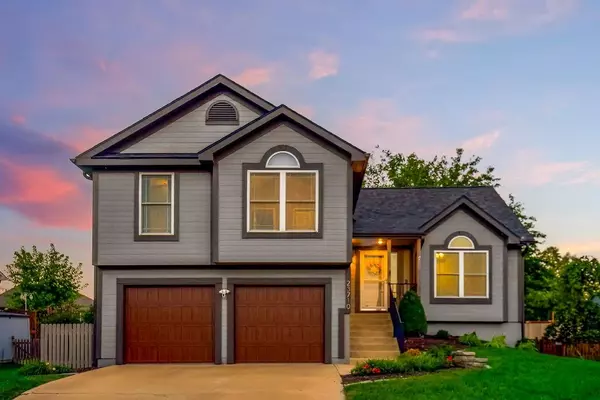For more information regarding the value of a property, please contact us for a free consultation.
23710 W 58TH TER Shawnee, KS 66226
Want to know what your home might be worth? Contact us for a FREE valuation!

Our team is ready to help you sell your home for the highest possible price ASAP
Key Details
Sold Price $375,000
Property Type Single Family Home
Sub Type Single Family Residence
Listing Status Sold
Purchase Type For Sale
Square Footage 1,751 sqft
Price per Sqft $214
Subdivision Heartland Hills
MLS Listing ID 2512379
Sold Date 10/30/24
Style Traditional
Bedrooms 3
Full Baths 2
Half Baths 1
HOA Fees $50/ann
Originating Board hmls
Year Built 1999
Annual Tax Amount $4,682
Lot Size 9,151 Sqft
Acres 0.21007806
Property Description
Welcome to this nicely maintained 3 bed, 2.5 bath HOME, perfectly nestled in Western Shawnee! So much space to spread out with multiple living areas, a large dining room, back deck and walk out large patio all within a fenced in backyard. Very light and bright with large windows throughout. Neutral colors in all the rooms. Enjoy the ease of the luxury vinyl plank flooring on the main floor and in the bedrooms. A half bath is conveniently located on the lower level off the recreation room which is convenient for guests. The basement is finished & ready for a large office space, a home gym or another living area if that is what you are looking for or in need of. New Roof. This home is inviting and move in ready! In the highly desired De Soto School District and Heartland Hills Subdivision. Easy access to highways.
Location
State KS
County Johnson
Rooms
Other Rooms Exercise Room, Fam Rm Gar Level, Family Room, Formal Living Room, Office, Workshop
Basement Finished, Full, Sump Pump, Walk Out
Interior
Interior Features All Window Cover, Ceiling Fan(s), Painted Cabinets, Skylight(s), Vaulted Ceiling, Walk-In Closet(s)
Heating Forced Air
Cooling Electric
Flooring Carpet, Ceramic Floor, Laminate, Luxury Vinyl Plank
Fireplaces Number 1
Fireplaces Type Family Room, Gas, Insert
Fireplace Y
Appliance Dishwasher, Disposal, Dryer, Humidifier, Microwave, Refrigerator, Built-In Electric Oven, Washer
Laundry Bedroom Level, Laundry Closet
Exterior
Parking Features true
Garage Spaces 2.0
Fence Wood
Amenities Available Pool
Roof Type Composition
Building
Lot Description City Lot
Entry Level Atrium Split,Split Entry
Sewer City/Public
Water Public
Structure Type Frame,Wood Siding
Schools
Elementary Schools Belmont
Middle Schools Mill Creek
High Schools De Soto
School District De Soto
Others
HOA Fee Include Curbside Recycle,Trash
Ownership Private
Acceptable Financing Cash, Conventional, FHA, VA Loan
Listing Terms Cash, Conventional, FHA, VA Loan
Read Less





