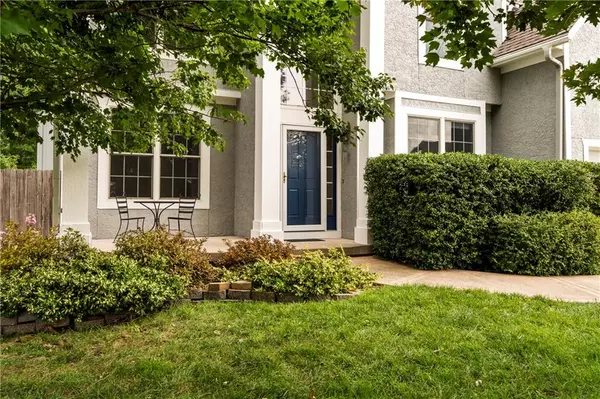For more information regarding the value of a property, please contact us for a free consultation.
5810 Theden ST Shawnee, KS 66218
Want to know what your home might be worth? Contact us for a FREE valuation!

Our team is ready to help you sell your home for the highest possible price ASAP
Key Details
Sold Price $509,950
Property Type Single Family Home
Sub Type Single Family Residence
Listing Status Sold
Purchase Type For Sale
Square Footage 2,828 sqft
Price per Sqft $180
Subdivision Lakepointe
MLS Listing ID 2506863
Sold Date 10/31/24
Style Traditional
Bedrooms 4
Full Baths 3
Half Baths 1
HOA Fees $36/ann
Originating Board hmls
Year Built 2003
Annual Tax Amount $6,375
Lot Size 0.328 Acres
Acres 0.3283517
Property Description
Discover this beautiful two-story home nestled in the coveted Lakepointe subdivision and situated at the end of a quiet cul-de-sac. This home has been meticulously maintained and features a new roof with hail-resistant shingles, maintenance-free Leafguard gutters, fresh exterior paint, a tankless hot water heater, and new carpet throughout the main level and stairs. The open-concept is designed for effortless living and entertaining, featuring a spacious kitchen with a breakfast area, a Great Room, a formal dining room, a sitting area, half bath and laundry room. The primary suite offers a serene retreat with vaulted ceilings, double vanities, a separate shower and tub, and an expansive walk-in closet. Spacious secondary bedrooms, including one with its own private ensuite bath and two others sharing a Jack & Jill bathroom. Enjoy the private, treed, park-like backyard from the patio with a new metal fence. Located in an award-winning school district and within walking distance to all schools, this home combines convenience with top-tier amenities. Enjoy easy access to major highways and nearby conveniences. Don't miss this one—schedule your showing today!
Location
State KS
County Johnson
Rooms
Other Rooms Breakfast Room, Great Room, Sitting Room
Basement Full, Unfinished
Interior
Interior Features Ceiling Fan(s), Kitchen Island, Pantry, Vaulted Ceiling, Walk-In Closet(s)
Heating Natural Gas
Cooling Electric
Flooring Carpet, Wood
Fireplaces Number 1
Fireplaces Type Great Room
Fireplace Y
Appliance Dishwasher, Disposal, Microwave, Free-Standing Electric Oven
Laundry Laundry Room, Off The Kitchen
Exterior
Parking Features true
Garage Spaces 3.0
Fence Metal
Amenities Available Play Area, Trail(s)
Roof Type Composition
Building
Lot Description Cul-De-Sac, Level
Entry Level 2 Stories
Sewer City/Public
Water Public
Structure Type Stucco & Frame
Schools
Elementary Schools Clear Creek
Middle Schools Monticello Trails
High Schools Mill Valley
School District De Soto
Others
HOA Fee Include Curbside Recycle,Trash
Ownership Estate/Trust
Acceptable Financing Cash, Conventional, VA Loan
Listing Terms Cash, Conventional, VA Loan
Read Less





